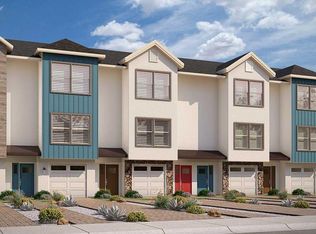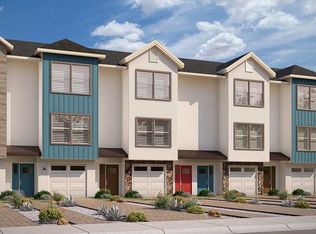Closed
$410,000
5030 Ronald Stephen Cir, Reno, NV 89503
3beds
1,578sqft
Townhouse
Built in 2020
1,306.8 Square Feet Lot
$391,700 Zestimate®
$260/sqft
$2,431 Estimated rent
Home value
$391,700
$372,000 - $411,000
$2,431/mo
Zestimate® history
Loading...
Owner options
Explore your selling options
What's special
This townhome, built in 2020 is a true gem, offering a bright and airy living experience with an abundance of natural light streaming through large windows that frame beautiful mountain views from both the living room and owner's suite. The open floor plan provides a seamless flow for easy living and entertaining. With 3 bedrooms, 2.5 baths, and a cozy paved patio just outside the kitchen door, you'll have the perfect space to call home or a great opportunity to invest., Convenience is key, as this townhome is ideally situated within close proximity to Truckee Meadows Community College, the University of Nevada, and the serene San Rafael Park. Don't miss your chance to make this contemporary townhome your own.
Zillow last checked: 8 hours ago
Listing updated: May 14, 2025 at 04:04am
Listed by:
Savannah Beauchemin S.180982 775-291-2202,
Dickson Realty - Damonte Ranch
Bought with:
Mauricio Corbett, S.198627
Realty One Group Eminence
Source: NNRMLS,MLS#: 230012958
Facts & features
Interior
Bedrooms & bathrooms
- Bedrooms: 3
- Bathrooms: 3
- Full bathrooms: 2
- 1/2 bathrooms: 1
Heating
- Forced Air, Natural Gas
Cooling
- Central Air, Refrigerated
Appliances
- Included: Dishwasher, Disposal, Dryer, Gas Cooktop, Gas Range, Microwave, Oven, Refrigerator, Washer
- Laundry: In Hall, Laundry Area, Shelves
Features
- Ceiling Fan(s), High Ceilings, Smart Thermostat
- Flooring: Carpet, Laminate
- Windows: Blinds, Double Pane Windows, Low Emissivity Windows, Vinyl Frames
- Has basement: No
- Has fireplace: No
Interior area
- Total structure area: 1,578
- Total interior livable area: 1,578 sqft
Property
Parking
- Total spaces: 2
- Parking features: Attached, Garage Door Opener
- Attached garage spaces: 2
Features
- Stories: 3
- Patio & porch: Patio
- Exterior features: None
- Fencing: Back Yard
- Has view: Yes
- View description: Mountain(s)
Lot
- Size: 1,306 sqft
- Features: Landscaped, Level
Details
- Parcel number: 00380416
- Zoning: Mf14
- Special conditions: HUD Owned
Construction
Type & style
- Home type: Townhouse
- Property subtype: Townhouse
- Attached to another structure: Yes
Materials
- Stucco
- Foundation: Slab
- Roof: Pitched,Tile
Condition
- Year built: 2020
Utilities & green energy
- Sewer: Public Sewer
- Water: Public
- Utilities for property: Cable Available, Electricity Available, Internet Available, Natural Gas Available, Phone Available, Sewer Available, Water Available, Cellular Coverage, Water Meter Installed
Community & neighborhood
Security
- Security features: Fire Sprinkler System, Smoke Detector(s)
Location
- Region: Reno
- Subdivision: Rancho San Rafael Townhomes Phase 3
HOA & financial
HOA
- Has HOA: Yes
- HOA fee: $129 monthly
- Amenities included: Landscaping, Parking
Other
Other facts
- Listing terms: 1031 Exchange,Cash,Conventional,FHA,VA Loan
Price history
| Date | Event | Price |
|---|---|---|
| 11/13/2025 | Listing removed | $398,000$252/sqft |
Source: | ||
| 7/21/2025 | Price change | $398,000-1.7%$252/sqft |
Source: | ||
| 7/18/2025 | Price change | $405,000-6.9%$257/sqft |
Source: | ||
| 3/28/2025 | Listed for sale | $435,000+6.1%$276/sqft |
Source: | ||
| 1/4/2024 | Sold | $410,000+1.2%$260/sqft |
Source: | ||
Public tax history
| Year | Property taxes | Tax assessment |
|---|---|---|
| 2025 | $2,995 +8% | $104,256 +1% |
| 2024 | $2,774 +3% | $103,177 +7.4% |
| 2023 | $2,693 +8% | $96,025 +17.3% |
Find assessor info on the county website
Neighborhood: North Virginia
Nearby schools
GreatSchools rating
- 4/10Elmcrest Elementary SchoolGrades: K-5Distance: 2.6 mi
- 5/10Archie Clayton Middle SchoolGrades: 6-8Distance: 2.5 mi
- 7/10Robert Mc Queen High SchoolGrades: 9-12Distance: 3.7 mi
Schools provided by the listing agent
- Elementary: Elmcrest
- Middle: Clayton
- High: Hug
Source: NNRMLS. This data may not be complete. We recommend contacting the local school district to confirm school assignments for this home.
Get a cash offer in 3 minutes
Find out how much your home could sell for in as little as 3 minutes with a no-obligation cash offer.
Estimated market value
$391,700
Get a cash offer in 3 minutes
Find out how much your home could sell for in as little as 3 minutes with a no-obligation cash offer.
Estimated market value
$391,700

