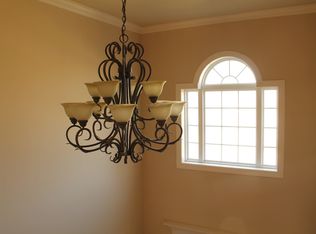Nicely nestled on a lovely 1 acre lot, on a quiet cul-de-sac sits this extraordinary home. Ideally located in beautiful Campbell Station, you will fall in love with this picturesque neighborhood. Enjoy sidewalks, pools and quick access to shopping, dining and schools. Gleaming hardwood floors throughout the main level, crown molding, shadow box trim and charming lighting showcase this homes meticulous craftsmanship upon entering into the foyer. A stunning dining room, just off the foyer, adjacent to the kitchen features custom wainscoting and crown molding. A large picture window allows natural sunlight to gentle embrace this space while offering wonderful neighborhood views. A spacious living room boasting tall ceilings and gorgeous gas log fireplace creates a superb focal point which can be seen from the entry. Opening from the living room is a cheery breakfast nook and chefâ??s kitchen. Sleek stainless appliances combine beautifully with handsome granite counter tops and tile backsplash in the gourmet kitchen. Exquisite finishing touches include an oversized deep sink, pendant lighting, recessed lighting and wide baseboards. A nicely sized panty and plenty of cabinets affords lots of storage. A convenient breakfast bar separates the kitchen from a bright and airy breakfast nook with window showcasing fantastic backyard views. Opening to the kitchen and breakfast nook is a lovely keeping room with recessed lights and large window. This area of the home beckons you to sit and enjoy morning coffee or a good book while taking in the serene outdoor scene. The main floor also has a romantic master suite with crown molding, large windows, recessed lighting and ceiling fan. A spa like master bath offers a touch of elegance with soft color palette and tile flooring. Ownerâ??s will delight in a large jetted tub, separate tiled shower with glass mosaic boarder and seamless door enclosure, raised dual sink vanity and private water closet. Sharing closet space is a forgotten element here with double walk-in closets! Each of the secondary bedrooms is spaciously sized and comfortable. Two of the bedrooms share a Jack and Jill bath while the a third is appropriately set next to an additional full bath. The second level of the home has an enormous bonus room presenting endless possibilities! Use this space as a media, play room, home office. It has dual ceiling fans and volume ceilings lending to a light and airy atmosphere. On the lower level you will find a fantastic, finished walk-out basement. Take advantage of the recreation room for entertaining or transform this into a man/woman cave just for yourself. There is also walk-in storage! Outdoor entertaining will be a pleasure with an extended deck and pergola topped patio overlooking the expansive backyard. Neighborhood Description neighborhood pool and sidewalks
This property is off market, which means it's not currently listed for sale or rent on Zillow. This may be different from what's available on other websites or public sources.
