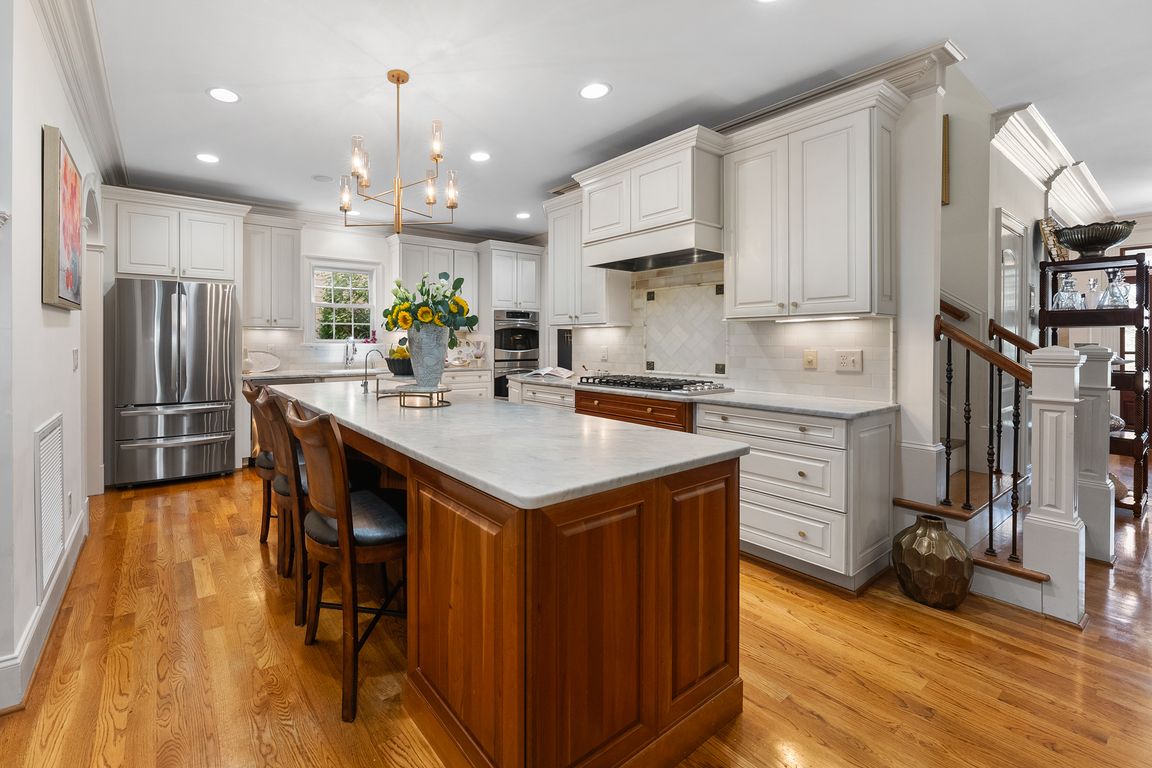
For salePrice cut: $20K (10/9)
$1,180,000
5beds
4,064sqft
5030 Myrtle Oak Dr, Cary, NC 27519
5beds
4,064sqft
Single family residence, residential
Built in 2008
5,662 sqft
2 Attached garage spaces
$290 price/sqft
$321 quarterly HOA fee
What's special
Tall ceilingsWide front porchCurated landscapingCustom touchesHigh-end finishesPrivate courtyardFull brick elevation
The most admired home in Amberly, with its full brick elevation, wide front porch, signature side arch and matching brick courtyard, this custom-built residence stands apart as the neighborhood favorite. Inside, thoughtful luxury meets timeless design. Tall ceilings, rich millwork and well-scaled rooms balance refined entertaining with relaxed ...
- 47 days |
- 1,744 |
- 54 |
Source: Doorify MLS,MLS#: 10121149
Travel times
Kitchen
Family Room
Primary Bedroom
Dining Room
Office
Study
Screened Porch
Zillow last checked: 7 hours ago
Listing updated: October 28, 2025 at 01:18am
Listed by:
Ashley Morello 919-417-0612,
Allen Tate/Apex-Center Street
Source: Doorify MLS,MLS#: 10121149
Facts & features
Interior
Bedrooms & bathrooms
- Bedrooms: 5
- Bathrooms: 5
- Full bathrooms: 3
- 1/2 bathrooms: 2
Heating
- Central, Forced Air, Natural Gas, Zoned
Cooling
- Ceiling Fan(s), Central Air, Zoned
Appliances
- Included: Bar Fridge, Built-In Gas Range, Dishwasher, Double Oven, Exhaust Fan, Stainless Steel Appliance(s), Tankless Water Heater
- Laundry: Laundry Room, Upper Level
Features
- Bathtub/Shower Combination, Bookcases, Built-in Features, Pantry, Ceiling Fan(s), Coffered Ceiling(s), Crown Molding, Double Vanity, Eat-in Kitchen, Entrance Foyer, High Ceilings, Kitchen Island, Recessed Lighting, Separate Shower, Smooth Ceilings, Soaking Tub, Stone Counters, Walk-In Closet(s), Walk-In Shower, Water Closet, Wired for Sound
- Flooring: Carpet, Hardwood, Marble, Tile
- Windows: Drapes
Interior area
- Total structure area: 4,064
- Total interior livable area: 4,064 sqft
- Finished area above ground: 4,064
- Finished area below ground: 0
Property
Parking
- Total spaces: 2
- Parking features: Garage Door Opener
- Attached garage spaces: 2
Features
- Levels: Three Or More
- Stories: 3
- Patio & porch: Front Porch, Rear Porch, Screened
- Exterior features: Courtyard, Garden
- Pool features: Community
- Fencing: Brick
- Has view: Yes
Lot
- Size: 5,662.8 Square Feet
- Features: Landscaped
Details
- Parcel number: 0725776675
- Special conditions: Standard
Construction
Type & style
- Home type: SingleFamily
- Architectural style: Charleston
- Property subtype: Single Family Residence, Residential
Materials
- Brick Veneer, Fiber Cement
- Roof: Shingle
Condition
- New construction: No
- Year built: 2008
Details
- Builder name: Rice Builders
Utilities & green energy
- Sewer: Public Sewer
- Water: Public
Community & HOA
Community
- Features: Clubhouse, Fitness Center, Playground, Pool, Restaurant, Street Lights
- Subdivision: Amberly
HOA
- Has HOA: Yes
- Amenities included: Clubhouse, Dog Park, Fitness Center, Indoor Pool, Maintenance Grounds, Parking, Playground, Pool
- Services included: Maintenance Grounds, Storm Water Maintenance
- HOA fee: $321 quarterly
Location
- Region: Cary
Financial & listing details
- Price per square foot: $290/sqft
- Tax assessed value: $797,571
- Annual tax amount: $6,855
- Date on market: 9/11/2025
- Road surface type: Alley Paved, Asphalt