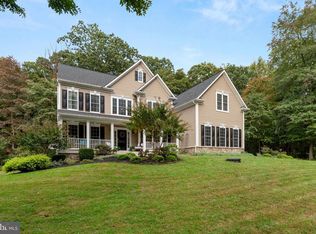Sold for $1,050,000
$1,050,000
5030 Green Bridge Rd, Dayton, MD 21036
5beds
3,700sqft
Single Family Residence
Built in 2011
1 Acres Lot
$1,045,300 Zestimate®
$284/sqft
$4,699 Estimated rent
Home value
$1,045,300
$983,000 - $1.12M
$4,699/mo
Zestimate® history
Loading...
Owner options
Explore your selling options
What's special
A deadline has been set for offers to be submitted. Multiple offers have been received. All offers should be sent by 6 PM on Monday, April 28, 2025. I am sending offers as received to my client/owner. My owners work schedule is very busy on Tuesday so it may be late Tuesday or Wednesday before I will be able to meet with the owner and a final decision will be made. Thank you for your patience and understanding. Well maintained, built in 2011 , Colonial with 2-car side load garage situated on a premium 1-acre wooded lot in sought after Dayton ! Quality built by Viking Custom Homes! The seller loaded this house with options. Lovely large and open kitchen for family gatherings . Perfect for people who love to entertain. 1st floor powder room, extensive moldings throughout the home; stunning upper level w/4 bedrooms, An amazing owner's suite with a walk-in closet/room that you have to see to believe. Lower level with 5th bedroom, full bath and entertainment space galore. Owner enjoyed gardening with room for your herbs and vegetables. Enjoy peaceful sunsets from the screened porch or patio to end your day! This home is absolutely amazing! Seller prefers Land Abstract & Escrow, LLC for settlement company.
Zillow last checked: 8 hours ago
Listing updated: May 22, 2025 at 12:38pm
Listed by:
Marge Cudzilo 410-913-2400,
Rosario Realty
Bought with:
Joe Bird, 641574
Red Cedar Real Estate, LLC
Source: Bright MLS,MLS#: MDHW2051990
Facts & features
Interior
Bedrooms & bathrooms
- Bedrooms: 5
- Bathrooms: 4
- Full bathrooms: 3
- 1/2 bathrooms: 1
- Main level bathrooms: 1
Basement
- Area: 1400
Heating
- Forced Air, Propane
Cooling
- Central Air, Electric
Appliances
- Included: Microwave, Built-In Range, Dishwasher, Disposal, Dryer, Self Cleaning Oven, Oven/Range - Gas, Refrigerator, Washer, Water Heater, Water Treat System
- Laundry: Upper Level
Features
- Soaking Tub, Bathroom - Walk-In Shower, Family Room Off Kitchen, Eat-in Kitchen, Kitchen Island, Pantry, Recessed Lighting, Walk-In Closet(s)
- Flooring: Wood
- Windows: Window Treatments
- Basement: Connecting Stairway,Partial,Exterior Entry,Concrete,Walk-Out Access,Finished,Heated,Shelving,Sump Pump,Windows
- Number of fireplaces: 1
- Fireplace features: Glass Doors, Gas/Propane, Heatilator, Mantel(s)
Interior area
- Total structure area: 4,200
- Total interior livable area: 3,700 sqft
- Finished area above ground: 2,800
- Finished area below ground: 900
Property
Parking
- Total spaces: 6
- Parking features: Garage Faces Side, Asphalt, Attached, Driveway
- Attached garage spaces: 2
- Uncovered spaces: 4
Accessibility
- Accessibility features: None
Features
- Levels: Three
- Stories: 3
- Exterior features: Flood Lights
- Pool features: None
- Has spa: Yes
- Spa features: Hot Tub
Lot
- Size: 1 Acres
Details
- Additional structures: Above Grade, Below Grade
- Parcel number: 1405451558
- Zoning: RCDEO
- Special conditions: Standard
Construction
Type & style
- Home type: SingleFamily
- Architectural style: Colonial
- Property subtype: Single Family Residence
Materials
- Frame
- Foundation: Concrete Perimeter
Condition
- Excellent
- New construction: No
- Year built: 2011
Utilities & green energy
- Sewer: Private Septic Tank
- Water: Well
Community & neighborhood
Security
- Security features: Fire Sprinkler System
Location
- Region: Dayton
- Subdivision: Oaks At Bridle Creek
Other
Other facts
- Listing agreement: Exclusive Right To Sell
- Listing terms: Cash,Conventional,FHA,Negotiable,VA Loan
- Ownership: Fee Simple
Price history
| Date | Event | Price |
|---|---|---|
| 5/22/2025 | Sold | $1,050,000+10.5%$284/sqft |
Source: | ||
| 5/1/2025 | Pending sale | $950,000$257/sqft |
Source: | ||
| 4/24/2025 | Listed for sale | $950,000+245.5%$257/sqft |
Source: | ||
| 6/1/2011 | Sold | $275,000-8.3%$74/sqft |
Source: Public Record Report a problem | ||
| 2/26/2011 | Listed for sale | $299,999$81/sqft |
Source: Heritage Realty Services #HW7474984 Report a problem | ||
Public tax history
| Year | Property taxes | Tax assessment |
|---|---|---|
| 2025 | -- | $779,800 +7.2% |
| 2024 | $8,187 +7.8% | $727,100 +7.8% |
| 2023 | $7,594 +8.5% | $674,400 +8.5% |
Find assessor info on the county website
Neighborhood: 21036
Nearby schools
GreatSchools rating
- 8/10Dayton Oaks Elementary SchoolGrades: PK-5Distance: 0.7 mi
- 9/10Folly Quarter Middle SchoolGrades: 6-8Distance: 2.2 mi
- 10/10Glenelg High SchoolGrades: 9-12Distance: 2.9 mi
Schools provided by the listing agent
- District: Howard County Public School System
Source: Bright MLS. This data may not be complete. We recommend contacting the local school district to confirm school assignments for this home.
Get a cash offer in 3 minutes
Find out how much your home could sell for in as little as 3 minutes with a no-obligation cash offer.
Estimated market value$1,045,300
Get a cash offer in 3 minutes
Find out how much your home could sell for in as little as 3 minutes with a no-obligation cash offer.
Estimated market value
$1,045,300
