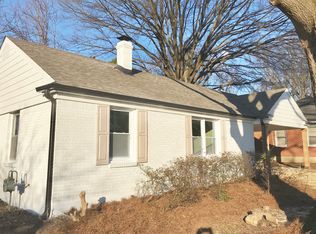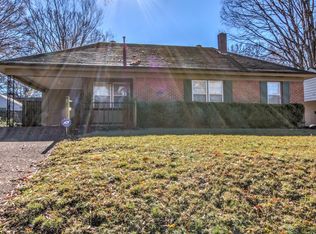Sold for $265,000
$265,000
5030 Dee Rd, Memphis, TN 38117
3beds
1,426sqft
Single Family Residence
Built in 1954
7,405.2 Square Feet Lot
$261,900 Zestimate®
$186/sqft
$1,701 Estimated rent
Home value
$261,900
$249,000 - $278,000
$1,701/mo
Zestimate® history
Loading...
Owner options
Explore your selling options
What's special
Welcome to this beautifully reimagined gem nestled in the highly sought-after Colonial Acres neighborhood! This meticulously renovated home offersthe perfect blend of timeless charm and modern elegance—truly move-in ready and brimming with upgrades. Step inside and be captivated by the rich, gleaminghardwood floors that flow seamlessly throughout the home. The heart of the home is the stunningly updated kitchen, featuring brand-new custom cabinetry, sleek quartzcountertops, and a stylish layout designed to inspire your inner chef. Enjoy the convenience of a dedicated laundry room, tucked away for easy access and addedfunctionality. The expansive dining area offers incredible flexibility—perfect as a formal space for entertaining or easily transformed into a cozy hearth room for familygatherings and everyday relaxation. From top to bottom, this home exudes quality craftsmanship, thoughtful design, and modern flair.
Zillow last checked: 8 hours ago
Listing updated: August 24, 2025 at 10:28pm
Listed by:
Kenya A Harrison,
Infinity Group REALTORS, Inc.
Bought with:
Brittan A Robbins
Real Broker
Source: MAAR,MLS#: 10198361
Facts & features
Interior
Bedrooms & bathrooms
- Bedrooms: 3
- Bathrooms: 2
- Full bathrooms: 2
Primary bedroom
- Dimensions: 0 x 0
Dining room
- Features: Separate Dining Room
- Dimensions: 0 x 0
Kitchen
- Features: Updated/Renovated Kitchen, Breakfast Bar, Pantry, Washer/Dryer Connections
Living room
- Features: Great Room
- Dimensions: 0 x 0
Den
- Dimensions: 0 x 0
Heating
- Central
Cooling
- Central Air
Features
- All Bedrooms Down, Primary Down, Renovated Bathroom, Luxury Primary Bath, Smooth Ceiling
- Flooring: Wood Laminate Floors
- Windows: Aluminum Frames
- Has fireplace: No
Interior area
- Total interior livable area: 1,426 sqft
Property
Parking
- Parking features: Driveway/Pad
- Has uncovered spaces: Yes
Features
- Stories: 1
- Patio & porch: Porch, Patio
- Pool features: None
Lot
- Size: 7,405 sqft
- Dimensions: 64 x 120
- Features: Some Trees, Level
Details
- Parcel number: 067011 00026
Construction
Type & style
- Home type: SingleFamily
- Architectural style: Traditional
- Property subtype: Single Family Residence
Materials
- Brick Veneer
Condition
- New construction: No
- Year built: 1954
Community & neighborhood
Location
- Region: Memphis
- Subdivision: Glen Park 3rd Addition
Other
Other facts
- Price range: $265K - $265K
Price history
| Date | Event | Price |
|---|---|---|
| 8/25/2025 | Sold | $265,000-1.9%$186/sqft |
Source: | ||
| 7/8/2025 | Pending sale | $270,000$189/sqft |
Source: | ||
| 6/12/2025 | Price change | $270,000-3.6%$189/sqft |
Source: | ||
| 6/6/2025 | Listed for sale | $280,000-3.4%$196/sqft |
Source: | ||
| 6/6/2025 | Listing removed | $289,900$203/sqft |
Source: | ||
Public tax history
| Year | Property taxes | Tax assessment |
|---|---|---|
| 2025 | $2,738 -8.7% | $51,950 +14.1% |
| 2024 | $2,998 +8.1% | $45,525 |
| 2023 | $2,773 | $45,525 |
Find assessor info on the county website
Neighborhood: East Memphis-Colonial-Yorkshire
Nearby schools
GreatSchools rating
- 4/10Sea Isle Elementary SchoolGrades: PK-5Distance: 0.5 mi
- 6/10Colonial Middle SchoolGrades: 6-8Distance: 0.6 mi
- 3/10Overton High SchoolGrades: 9-12Distance: 1.3 mi
Get pre-qualified for a loan
At Zillow Home Loans, we can pre-qualify you in as little as 5 minutes with no impact to your credit score.An equal housing lender. NMLS #10287.
Sell for more on Zillow
Get a Zillow Showcase℠ listing at no additional cost and you could sell for .
$261,900
2% more+$5,238
With Zillow Showcase(estimated)$267,138

