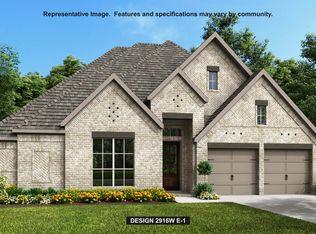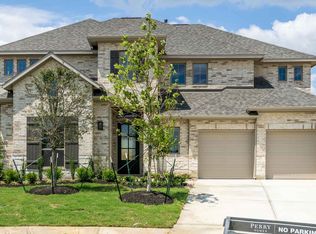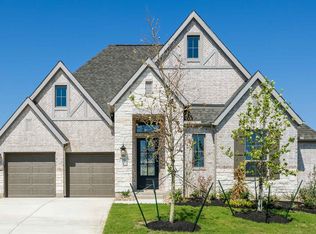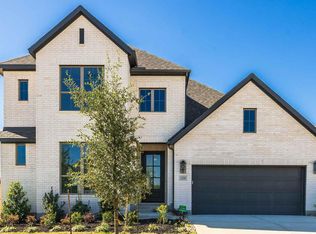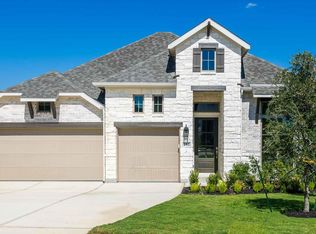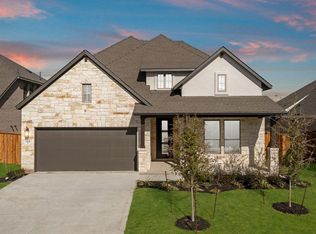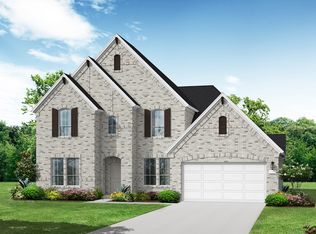MOVE-IN READY! Step onto the front porch and into the elongated entryway with soaring 12-foot ceilings. French doors open into the private home office. Across the hall, the secondary bedrooms await, each boasting a walk-in closet and full bathroom. Continuing through the main living areas the dining area welcomes you with ample natural light. The adjacent family room features a striking wall of windows offers views of the outdoors. The kitchen boasts an island with built-in seating, 5-burner gas cooktop and a walk-in pantry, with convenient access to the covered backyard patio. The primary bedroom entrance is embraced by a wall of windows, providing a serene retreat for relaxation. The luxurious primary bathroom features dual vanities, a freestanding tub, a glass-enclosed shower, and two walk-in closets, ensuring ample storage. A guest suite, featuring a walk-in closet and full bathroom, is located off the main entry, offering comfort and privacy for visitors. The utility room, mudroom, and storage space are conveniently located off the three-car garage.
Pending
Price cut: $3K (1/20)
$634,900
503 Watershield Cv, Georgetown, TX 78633
4beds
2,810sqft
Est.:
Single Family Residence
Built in 2025
0.41 Acres Lot
$627,100 Zestimate®
$226/sqft
$55/mo HOA
What's special
Covered backyard patioStriking wall of windowsPrivate home officeGuest suiteFreestanding tubWalk-in closetTwo walk-in closets
- 175 days |
- 164 |
- 11 |
Zillow last checked: 8 hours ago
Listing updated: January 20, 2026 at 01:20pm
Listed by:
Lee Jones (713) 948-6666,
Perry Homes Realty, LLC (713) 948-6666
Source: Unlock MLS,MLS#: 2989098
Facts & features
Interior
Bedrooms & bathrooms
- Bedrooms: 4
- Bathrooms: 5
- Full bathrooms: 4
- 1/2 bathrooms: 1
- Main level bedrooms: 4
Heating
- Natural Gas
Cooling
- Zoned
Appliances
- Included: Built-In Oven(s), Dishwasher, ENERGY STAR Qualified Appliances, Gas Cooktop, Microwave, Gas Water Heater, Tankless Water Heater
Features
- High Ceilings, Electric Dryer Hookup, French Doors, Kitchen Island, Open Floorplan, Pantry, Walk-In Closet(s), Washer Hookup
- Flooring: Carpet, Tile
- Windows: Double Pane Windows
Interior area
- Total interior livable area: 2,810 sqft
Property
Parking
- Total spaces: 3
- Parking features: Attached
- Attached garage spaces: 3
Accessibility
- Accessibility features: None
Features
- Levels: One
- Stories: 1
- Patio & porch: Covered
- Exterior features: None
- Pool features: None
- Fencing: Privacy, Wood
- Has view: Yes
- View description: None
- Waterfront features: None
Lot
- Size: 0.41 Acres
- Dimensions: 60 x 295
- Features: Cul-De-Sac
Details
- Additional structures: None
- Parcel number: R652886
- Special conditions: Standard
Construction
Type & style
- Home type: SingleFamily
- Property subtype: Single Family Residence
Materials
- Foundation: Slab
- Roof: Composition
Condition
- New Construction
- New construction: Yes
- Year built: 2025
Details
- Builder name: Perry Homes
Utilities & green energy
- Sewer: Public Sewer
- Water: Public
- Utilities for property: Underground Utilities
Community & HOA
Community
- Features: Clubhouse
- Subdivision: Nolina
HOA
- Has HOA: Yes
- Services included: See Remarks
- HOA fee: $55 monthly
- HOA name: CCMC
Location
- Region: Georgetown
Financial & listing details
- Price per square foot: $226/sqft
- Tax assessed value: $94,000
- Annual tax amount: $922
- Date on market: 8/19/2025
- Listing terms: Cash,Conventional,FHA,VA Loan
Estimated market value
$627,100
$596,000 - $658,000
$3,428/mo
Price history
Price history
| Date | Event | Price |
|---|---|---|
| 1/20/2026 | Pending sale | $634,900-0.5%$226/sqft |
Source: | ||
| 1/17/2026 | Price change | $637,900+0.5%$227/sqft |
Source: | ||
| 1/5/2026 | Price change | $634,900-0.8%$226/sqft |
Source: | ||
| 12/17/2025 | Price change | $639,900-1.5%$228/sqft |
Source: | ||
| 12/10/2025 | Price change | $649,900-1.5%$231/sqft |
Source: | ||
Public tax history
Public tax history
| Year | Property taxes | Tax assessment |
|---|---|---|
| 2025 | $922 -4.5% | $94,000 |
| 2024 | $965 | $94,000 |
Find assessor info on the county website
BuyAbility℠ payment
Est. payment
$4,144/mo
Principal & interest
$3031
Property taxes
$836
Other costs
$277
Climate risks
Neighborhood: 78633
Nearby schools
GreatSchools rating
- 4/10Florence Elementary SchoolGrades: PK-5Distance: 8 mi
- 5/10Florence Middle SchoolGrades: 6-8Distance: 7.2 mi
- 4/10Florence High SchoolGrades: 9-12Distance: 7 mi
Schools provided by the listing agent
- Elementary: Florence
- Middle: Florence
- High: Florence
- District: Florence ISD
Source: Unlock MLS. This data may not be complete. We recommend contacting the local school district to confirm school assignments for this home.
- Loading
