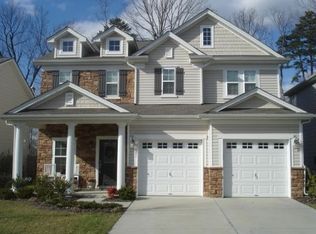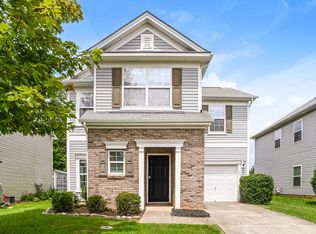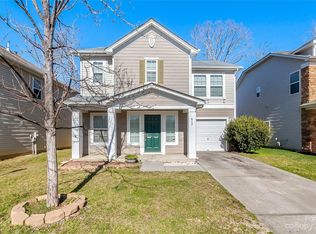Closed
$340,000
503 Waterlemon Way, Monroe, NC 28110
3beds
1,858sqft
Single Family Residence
Built in 2008
0.11 Acres Lot
$342,300 Zestimate®
$183/sqft
$1,943 Estimated rent
Home value
$342,300
$318,000 - $366,000
$1,943/mo
Zestimate® history
Loading...
Owner options
Explore your selling options
What's special
Welcome to this charming abode bursting with potential! Step into an inviting open floor plan, where the main level seamlessly integrates a cozy living room with a crackling fireplace, a spacious dining area perfect for entertaining, and a well-appointed kitchen boasting an island for culinary adventures. A convenient half-bathroom completes this level. Ascend the stairs to discover the serene primary bedroom with its private ensuite, accompanied by two additional bedrooms and a full bathroom, all designed for comfort and relaxation. Say goodbye to laundry day woes with the nearby laundry room. Outside, soak up the sunshine on your welcoming front porch, unwind on the tranquil back patio, or gather around the firepit for cozy evenings under the stars. Indulge in the community's amenities, including a clubhouse and refreshing pool, for the ultimate in leisure and enjoyment. Don't miss the chance to make this your dream home!
Zillow last checked: 8 hours ago
Listing updated: June 20, 2024 at 06:39am
Listing Provided by:
Kara Coll kara.coll@allentate.com,
Allen Tate Charlotte South
Bought with:
Abigail Borisik
DW Realty Team Inc
Source: Canopy MLS as distributed by MLS GRID,MLS#: 4135952
Facts & features
Interior
Bedrooms & bathrooms
- Bedrooms: 3
- Bathrooms: 3
- Full bathrooms: 2
- 1/2 bathrooms: 1
Primary bedroom
- Level: Upper
Bedroom s
- Level: Upper
Bedroom s
- Level: Upper
Bathroom half
- Level: Main
Bathroom full
- Level: Upper
Bathroom full
- Level: Third
Dining area
- Level: Main
Kitchen
- Level: Main
Laundry
- Level: Upper
Living room
- Level: Main
Heating
- Forced Air
Cooling
- Ceiling Fan(s), Central Air
Appliances
- Included: Dishwasher, Electric Range, Microwave, Refrigerator
- Laundry: Electric Dryer Hookup, Laundry Room, Upper Level
Features
- Has basement: No
- Fireplace features: Living Room
Interior area
- Total structure area: 1,858
- Total interior livable area: 1,858 sqft
- Finished area above ground: 1,858
- Finished area below ground: 0
Property
Parking
- Total spaces: 2
- Parking features: Driveway, Attached Garage, Garage on Main Level
- Attached garage spaces: 2
- Has uncovered spaces: Yes
Features
- Levels: Two
- Stories: 2
- Patio & porch: Front Porch, Patio
- Pool features: Community
Lot
- Size: 0.11 Acres
Details
- Parcel number: 09402839
- Zoning: AG2
- Special conditions: Standard
Construction
Type & style
- Home type: SingleFamily
- Property subtype: Single Family Residence
Materials
- Stone, Vinyl
- Foundation: Slab
Condition
- New construction: No
- Year built: 2008
Utilities & green energy
- Sewer: Public Sewer
- Water: City
Community & neighborhood
Community
- Community features: Clubhouse, Picnic Area, Playground, Sidewalks
Location
- Region: Monroe
- Subdivision: St Johns Forest
HOA & financial
HOA
- Has HOA: Yes
- HOA fee: $500 annually
- Association name: Cedar Management
- Association phone: 704-644-8808
Other
Other facts
- Listing terms: Cash,Conventional,FHA,VA Loan
- Road surface type: Concrete, Paved
Price history
| Date | Event | Price |
|---|---|---|
| 6/14/2024 | Sold | $340,000-2.9%$183/sqft |
Source: | ||
| 5/3/2024 | Listed for sale | $350,000+112.1%$188/sqft |
Source: | ||
| 11/11/2019 | Listing removed | $1,425$1/sqft |
Source: Zillow Rental Manager | ||
| 11/9/2019 | Price change | $1,425-3.4%$1/sqft |
Source: Zillow Rental Manager | ||
| 10/25/2019 | Price change | $1,475-1.3%$1/sqft |
Source: Zillow Rental Manager | ||
Public tax history
| Year | Property taxes | Tax assessment |
|---|---|---|
| 2025 | $1,669 +12.5% | $345,000 +51.5% |
| 2024 | $1,484 +1.8% | $227,700 |
| 2023 | $1,458 +2.9% | $227,700 |
Find assessor info on the county website
Neighborhood: 28110
Nearby schools
GreatSchools rating
- 6/10Rocky River ElementaryGrades: PK-5Distance: 1.3 mi
- 3/10Sun Valley Middle SchoolGrades: 6-8Distance: 3.2 mi
- 5/10Sun Valley High SchoolGrades: 9-12Distance: 3.3 mi
Get a cash offer in 3 minutes
Find out how much your home could sell for in as little as 3 minutes with a no-obligation cash offer.
Estimated market value
$342,300
Get a cash offer in 3 minutes
Find out how much your home could sell for in as little as 3 minutes with a no-obligation cash offer.
Estimated market value
$342,300


