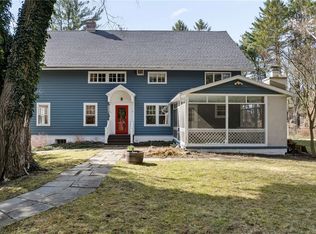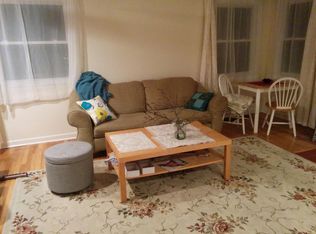Extremely well kept and maintained home in the Northeast neighborhood. Beautiful hardwood floors throughout the home. Kitchen recently updated with new stainless steel appliances, granite countertops, and all new modern fixtures. Wood burning fireplace with tile surround in family room. Lots of natural light, spacious rooms. Backyard has multiple spaces for outdoor entertaining, including a wonderful screened in 3 seasons room!
This property is off market, which means it's not currently listed for sale or rent on Zillow. This may be different from what's available on other websites or public sources.

