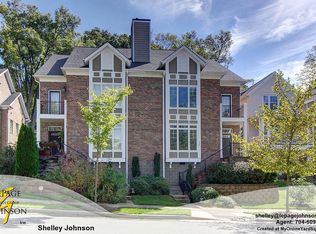Closed
$2,600,000
503 Walnut St, Davidson, NC 28036
5beds
4,473sqft
Single Family Residence
Built in 2018
0.39 Acres Lot
$2,603,700 Zestimate®
$581/sqft
$5,395 Estimated rent
Home value
$2,603,700
$2.42M - $2.81M
$5,395/mo
Zestimate® history
Loading...
Owner options
Explore your selling options
What's special
Welcome to 503 Walnut Street, where timeless charm meets modern convenience on one of Davidson’s most desirable streets. This beautifully crafted custom residence offers a bright and airy open floor plan with soaring ceilings, hardwood floors and elegant finishes throughout. The spacious living area flows seamlessly into a gourmet kitchen and remarkable dining room, perfect for casual gatherings or entertaining. Enjoy a main-level primary suite with a spa-like bath, plus three additional bedrooms with ensuite baths, a versatile bonus room, and the convenience of an elevator. A detached two-car garage includes a one-bedroom apartment, ideal for guests or rental income. Relax on the welcoming front porch or host gatherings in the spacious backyard with its covered porch and lush landscaping, all just a short stroll from downtown Davidson's shops and restaurants.
Zillow last checked: 8 hours ago
Listing updated: May 30, 2025 at 10:39am
Listing Provided by:
Jessica Martin jess@tsgresidential.com,
TSG Residential
Bought with:
Christine Mullally Lowe
EXP Realty LLC Mooresville
Source: Canopy MLS as distributed by MLS GRID,MLS#: 4247135
Facts & features
Interior
Bedrooms & bathrooms
- Bedrooms: 5
- Bathrooms: 6
- Full bathrooms: 5
- 1/2 bathrooms: 1
- Main level bedrooms: 2
Primary bedroom
- Features: En Suite Bathroom
- Level: Main
Bedroom s
- Features: En Suite Bathroom
- Level: Main
Bedroom s
- Features: En Suite Bathroom
- Level: Upper
Bedroom s
- Features: En Suite Bathroom
- Level: Upper
Bathroom half
- Level: Main
Bonus room
- Level: Upper
Dining room
- Level: Main
Exercise room
- Level: Main
Great room
- Features: Built-in Features, Ceiling Fan(s)
- Level: Main
Kitchen
- Level: Main
Laundry
- Level: Main
Library
- Features: Built-in Features
- Level: Main
Heating
- Central, Ductless, Forced Air
Cooling
- Ceiling Fan(s), Central Air, Ductless, Electric
Appliances
- Included: Bar Fridge, Dishwasher, Disposal, Exhaust Fan, Exhaust Hood, Gas Range, Microwave, Refrigerator
- Laundry: Laundry Room, Main Level, Sink
Features
- Built-in Features, Drop Zone, Elevator, Soaking Tub, Kitchen Island, Open Floorplan, Pantry, Walk-In Closet(s), Total Primary Heated Living Area: 3872
- Flooring: Carpet, Tile, Vinyl, Wood
- Doors: French Doors, Pocket Doors
- Windows: Insulated Windows, Window Treatments
- Has basement: No
- Attic: Pull Down Stairs,Walk-In
- Fireplace features: Gas Vented, Great Room
Interior area
- Total structure area: 3,872
- Total interior livable area: 4,473 sqft
- Finished area above ground: 3,872
- Finished area below ground: 0
Property
Parking
- Total spaces: 3
- Parking features: Driveway, Attached Garage, Detached Garage, Garage Door Opener, Garage Faces Front, Garage Faces Side, Keypad Entry, On Street, Garage on Main Level
- Attached garage spaces: 3
- Has uncovered spaces: Yes
Accessibility
- Accessibility features: Lever Door Handles, Accessible Elevator Installed, Entry Slope less than 1 foot
Features
- Levels: Two
- Stories: 2
- Patio & porch: Covered, Front Porch, Porch, Side Porch
- Exterior features: In-Ground Irrigation
Lot
- Size: 0.39 Acres
- Features: Corner Lot, Infill Lot, Level, Private
Details
- Parcel number: 00704304
- Zoning: VI
- Special conditions: Standard
Construction
Type & style
- Home type: SingleFamily
- Property subtype: Single Family Residence
Materials
- Brick Full
- Foundation: Crawl Space
- Roof: Shingle
Condition
- New construction: No
- Year built: 2018
Details
- Builder name: CM Knight Fine Homes
Utilities & green energy
- Sewer: County Sewer
- Water: County Water
Green energy
- Energy efficient items: Insulation
Community & neighborhood
Location
- Region: Davidson
- Subdivision: none
Other
Other facts
- Listing terms: Cash,Conventional
- Road surface type: Concrete, Paved
Price history
| Date | Event | Price |
|---|---|---|
| 5/30/2025 | Sold | $2,600,000-2.8%$581/sqft |
Source: | ||
| 4/17/2025 | Listed for sale | $2,675,000+27.4%$598/sqft |
Source: | ||
| 11/21/2023 | Sold | $2,100,000+307.8%$469/sqft |
Source: | ||
| 12/23/2015 | Sold | $515,000$115/sqft |
Source: Public Record Report a problem | ||
Public tax history
| Year | Property taxes | Tax assessment |
|---|---|---|
| 2025 | -- | $1,406,800 |
| 2024 | -- | $1,406,800 |
| 2023 | $10,442 +20.3% | $1,406,800 +53.4% |
Find assessor info on the county website
Neighborhood: 28036
Nearby schools
GreatSchools rating
- 9/10Davidson K-8 SchoolGrades: K-8Distance: 0.3 mi
- 6/10William Amos Hough HighGrades: 9-12Distance: 2.2 mi
Schools provided by the listing agent
- Elementary: Davidson K-8
- Middle: Bailey
- High: William Amos Hough
Source: Canopy MLS as distributed by MLS GRID. This data may not be complete. We recommend contacting the local school district to confirm school assignments for this home.
Get a cash offer in 3 minutes
Find out how much your home could sell for in as little as 3 minutes with a no-obligation cash offer.
Estimated market value$2,603,700
Get a cash offer in 3 minutes
Find out how much your home could sell for in as little as 3 minutes with a no-obligation cash offer.
Estimated market value
$2,603,700
