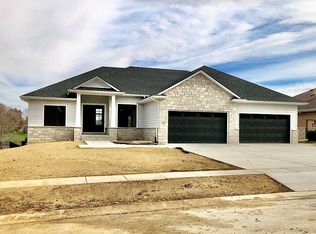Large Moughan Built 2-Story with unique floor plan. 19.5 x 15 foot Sunroom overlooks steel fenced in wooded backyard. 2nd story walkway overlooks Family Room & Foyer. Huge Master Bedroom/Bath Suite with whirlpool tub, double sink and walk-in closet. 2 stairways to upper level. Eat-in kitchen w/ granite countertops; large pantry and view of Sunroom. Family Room has extensive windows & 20 foot ceilings. Irrigation system. Mostly finished basement. 2nd Master Bedroom/Bath Suite
This property is off market, which means it's not currently listed for sale or rent on Zillow. This may be different from what's available on other websites or public sources.
