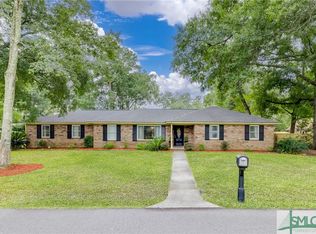Sold for $372,500
$372,500
503 W Symons St, Pooler, GA 31322
5beds
2,091sqft
SingleFamily
Built in 1976
0.38 Acres Lot
$414,200 Zestimate®
$178/sqft
$2,867 Estimated rent
Home value
$414,200
$385,000 - $443,000
$2,867/mo
Zestimate® history
Loading...
Owner options
Explore your selling options
What's special
STAGED AND PRICED TO SELL!! LOCATION!! LOCATION!! home located in the very desirable Gleason Heights neighborhood features 2 MASTER SUITE BEDROOMS. NEW AMAZING MASTER SUITE WITH NEW MASTER BATH includes double lavatories, walk-in shower & NEW over sized WALK IN CLOSET!! BONUS ROOM THAT CAN BE YOUR OFFICE... REVAMPED FLOOR PLAN WITH OPEN LIVING, DINING AND KITCHEN with granite counter tops and stainless appliances, Great room with masonry fireplace, NEW flooring, and fresh paint, AND MUCH MORE!! Secondary bedrooms are also very spacious. SHOWS LIKE A MODEL AND BETTER THAN NEW!! GREAT ATTENTION TO DETAIL IN EVERY ASPECT MEANS THIS ONE WON'T LAST LONG!! WELCOME HOME!! REAL ESTATE AGENTS BRING YOUR BUYERS!! VIRTUAL AND PRIVATE TOUR AVAILABLE!!
Facts & features
Interior
Bedrooms & bathrooms
- Bedrooms: 5
- Bathrooms: 3
- Full bathrooms: 3
Heating
- Forced air, Electric
Cooling
- Central
Appliances
- Included: Dishwasher, Garbage disposal, Microwave, Range / Oven, Refrigerator
- Laundry: Laundry Room
Features
- Has fireplace: Yes
- Fireplace features: Wood Burning, Living Room
Interior area
- Structure area source: homeowner
- Total interior livable area: 2,091 sqft
Property
Parking
- Parking features: Garage - Attached
Features
- Entry level: 1
- Patio & porch: Patio-Covered
- Exterior features: Brick
- Fencing: Fenced Yard, Wood
Lot
- Size: 0.38 Acres
- Features: Corner Lot
Details
- Parcel number: 5000804004
- Zoning: R1A
- Zoning description: Single Family
Construction
Type & style
- Home type: SingleFamily
- Architectural style: Ranch
Materials
- masonry
- Foundation: Slab
- Roof: Composition
Condition
- Year built: 1976
Utilities & green energy
- Sewer: Public Sewer
- Water: Public Water
Community & neighborhood
Location
- Region: Pooler
Other
Other facts
- Sewer: Public Sewer
- RoadSurfaceType: Paved
- Zoning: R1A
- Appliances: Dishwasher, Refrigerator, Disposal, Microwave, Electric Water Heater, Range
- FireplaceYN: true
- Heating: Electric, Central
- ArchitecturalStyle: Ranch
- ZoningDescription: Single Family
- AssociationYN: 0
- HeatingYN: true
- CoolingYN: true
- FireplaceFeatures: Wood Burning, Living Room
- FoundationDetails: Slab
- FireplacesTotal: 1
- RoomsTotal: 7
- ConstructionMaterials: Brick
- Roof: Composition
- LotFeatures: Corner Lot
- EntryLevel: 1
- CoveredSpaces: 0
- Cooling: Central Air, Electric
- Fencing: Fenced Yard, Wood
- LaundryFeatures: Laundry Room
- RoomKitchenFeatures: Breakfast Bar
- WaterSource: Public Water
- ParkingFeatures: Basement
- RoadResponsibility: Private Maintained Road
- RoomMasterBedroomLevel: Main
- BuildingAreaSource: homeowner
- RoomMasterBathroomFeatures: Tub/Shower
- PatioAndPorchFeatures: Patio-Covered
- MlsStatus: Active
- Road surface type: Paved
Price history
| Date | Event | Price |
|---|---|---|
| 10/22/2024 | Sold | $372,500+33.7%$178/sqft |
Source: Public Record Report a problem | ||
| 8/11/2020 | Sold | $278,702-2.2%$133/sqft |
Source: Public Record Report a problem | ||
| 6/30/2020 | Price change | $284,900-1.7%$136/sqft |
Source: Listwithfreedom.com #226372 Report a problem | ||
| 5/7/2020 | Listed for sale | $289,900+117.2%$139/sqft |
Source: Owner Report a problem | ||
| 3/4/2020 | Sold | $133,500$64/sqft |
Source: Public Record Report a problem | ||
Public tax history
| Year | Property taxes | Tax assessment |
|---|---|---|
| 2025 | $5,413 -17.8% | $214,880 +3.7% |
| 2024 | $6,587 +19.6% | $207,280 +20.2% |
| 2023 | $5,506 +19.5% | $172,440 +21.3% |
Find assessor info on the county website
Neighborhood: 31322
Nearby schools
GreatSchools rating
- 5/10Pooler Elementary SchoolGrades: PK-5Distance: 0.3 mi
- 4/10West Chatham Middle SchoolGrades: 6-8Distance: 1.9 mi
- 5/10New Hampstead High SchoolGrades: 9-12Distance: 4.9 mi
Schools provided by the listing agent
- Elementary: Pooler
- Middle: West Chatham
- High: New Hampstead
Source: The MLS. This data may not be complete. We recommend contacting the local school district to confirm school assignments for this home.
Get pre-qualified for a loan
At Zillow Home Loans, we can pre-qualify you in as little as 5 minutes with no impact to your credit score.An equal housing lender. NMLS #10287.
Sell with ease on Zillow
Get a Zillow Showcase℠ listing at no additional cost and you could sell for —faster.
$414,200
2% more+$8,284
With Zillow Showcase(estimated)$422,484
