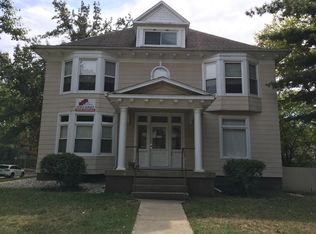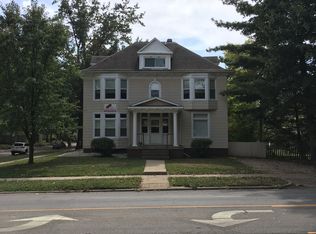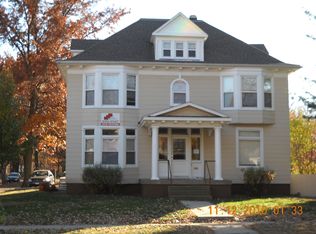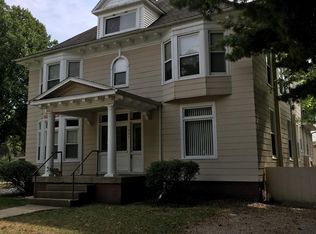Closed
$275,000
503 W Springfield Ave, Champaign, IL 61820
3beds
2,080sqft
Single Family Residence
Built in 1908
8,712 Square Feet Lot
$294,600 Zestimate®
$132/sqft
$1,494 Estimated rent
Home value
$294,600
$274,000 - $318,000
$1,494/mo
Zestimate® history
Loading...
Owner options
Explore your selling options
What's special
Architectural gem in Old Towne Champaign. Over 2000 sq. ft. of classic Victorian details combined with modern conveniences. Period details include regal grand staircase and entry foyer, oak trim and floors, pocket doors, and stained glass. Updates include kitchen with hickory flooring, stainless appliances and pantry, both full baths refreshed, new fixtures that update while maintaining the flavor of the original vintage, 2 zone heating, central air on the 2nd floor, wiring upgraded, rebuilt front porch and much more! On summer evenings enjoy dining alfresco on the back patio or the world passing by on the front porch swing For the home chef a convenient planter by the back door offers fresh herbs. Oversized two car garage has stairs to attic for additional storage and city alley access. Off street parking front and back. With its close proximity to downtown, the University of Illinois, public transportation, Champaign library, and community amenities this home is a rare find. Pre-inspected no inspection contingencies.
Zillow last checked: 8 hours ago
Listing updated: July 13, 2023 at 04:59pm
Listing courtesy of:
Debby Auble 217-355-1020,
WARD & ASSOCIATES
Bought with:
Debby Auble
WARD & ASSOCIATES
Source: MRED as distributed by MLS GRID,MLS#: 11771110
Facts & features
Interior
Bedrooms & bathrooms
- Bedrooms: 3
- Bathrooms: 2
- Full bathrooms: 2
Primary bedroom
- Features: Flooring (Hardwood)
- Level: Second
- Area: 143 Square Feet
- Dimensions: 11X13
Bedroom 2
- Features: Flooring (Hardwood)
- Level: Second
- Area: 168 Square Feet
- Dimensions: 12X14
Bedroom 3
- Features: Flooring (Hardwood)
- Level: Second
- Area: 169 Square Feet
- Dimensions: 13X13
Dining room
- Features: Flooring (Hardwood)
- Level: Main
- Area: 169 Square Feet
- Dimensions: 13X13
Family room
- Features: Flooring (Hardwood)
- Level: Main
- Area: 156 Square Feet
- Dimensions: 12X13
Kitchen
- Features: Kitchen (Pantry-Butler, Updated Kitchen), Flooring (Hardwood)
- Level: Main
- Area: 156 Square Feet
- Dimensions: 12X13
Living room
- Features: Flooring (Hardwood)
- Level: Main
- Area: 210 Square Feet
- Dimensions: 14X15
Heating
- Natural Gas
Cooling
- Zoned
Appliances
- Included: Range, High End Refrigerator, Washer, Dryer, Stainless Steel Appliance(s)
- Laundry: In Unit
Features
- 1st Floor Full Bath, Built-in Features, Walk-In Closet(s), Historic/Period Mlwk, Separate Dining Room, Pantry
- Flooring: Hardwood
- Basement: Unfinished,Full
Interior area
- Total structure area: 3,220
- Total interior livable area: 2,080 sqft
- Finished area below ground: 0
Property
Parking
- Total spaces: 2
- Parking features: Garage, On Site, Garage Owned, Detached
- Garage spaces: 2
Accessibility
- Accessibility features: No Disability Access
Features
- Stories: 1
- Patio & porch: Porch
- Fencing: Fenced
Lot
- Size: 8,712 sqft
- Dimensions: 66 X 132
Details
- Parcel number: 432013127005
- Special conditions: None
Construction
Type & style
- Home type: SingleFamily
- Architectural style: Victorian
- Property subtype: Single Family Residence
Materials
- Foundation: Block, Brick/Mortar, Concrete Perimeter
- Roof: Asphalt
Condition
- New construction: No
- Year built: 1908
- Major remodel year: 2023
Utilities & green energy
- Sewer: Public Sewer
- Water: Public
Community & neighborhood
Community
- Community features: Park, Curbs, Sidewalks, Street Lights, Street Paved
Location
- Region: Champaign
Other
Other facts
- Listing terms: Cash
- Ownership: Fee Simple
Price history
| Date | Event | Price |
|---|---|---|
| 12/12/2023 | Listing removed | -- |
Source: Zillow Rentals Report a problem | ||
| 11/10/2023 | Price change | $1,335+42%$1/sqft |
Source: Zillow Rentals Report a problem | ||
| 10/31/2023 | Listed for rent | $940-27.1% |
Source: Zillow Rentals Report a problem | ||
| 7/13/2023 | Sold | $275,000+10%$132/sqft |
Source: | ||
| 5/31/2023 | Pending sale | $249,900$120/sqft |
Source: | ||
Public tax history
| Year | Property taxes | Tax assessment |
|---|---|---|
| 2024 | $5,123 +7.3% | $64,750 +9.8% |
| 2023 | $4,777 +7.3% | $58,970 +8.4% |
| 2022 | $4,451 +2.7% | $54,400 +2% |
Find assessor info on the county website
Neighborhood: 61820
Nearby schools
GreatSchools rating
- 6/10South Side Elementary SchoolGrades: K-5Distance: 0.4 mi
- 5/10Edison Middle SchoolGrades: 6-8Distance: 0.2 mi
- 6/10Central High SchoolGrades: 9-12Distance: 0.3 mi
Schools provided by the listing agent
- High: Central High School
- District: 4
Source: MRED as distributed by MLS GRID. This data may not be complete. We recommend contacting the local school district to confirm school assignments for this home.

Get pre-qualified for a loan
At Zillow Home Loans, we can pre-qualify you in as little as 5 minutes with no impact to your credit score.An equal housing lender. NMLS #10287.



