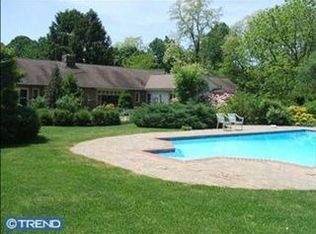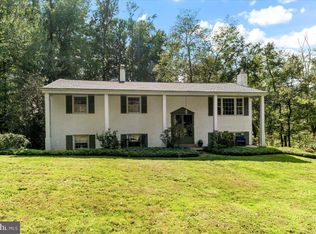Proudly presenting this Absolute Stunning Custom Design/Built home in one of the most convenient and serene locations in West Chester. I was the Builder of this home from design to finish and have to say this is truly a "one-of-a-kind" home in our area, with a gorgeous open floorplan that creates and ideal home for entertaining. So many unique features are offered , so please see the "Special Features" brochure attached to the MLS. Home is quality built using all the finest craftsmanship found today. The exterior stone and stucco were installed to all current codes with no issues to be found anywhere. Superb quality is evident throughout, with 2x6 exterior walls, Multi-zoned Geo Thermal heating and cooling, Pella Windows, Imported Marble Tiles, Two custom kitchens on first level, of which some appliances in the Main Kitchen have never been used. There is also a third kitchen that serves the finished walk out lower level. The Custom Tile & Stonework is unmatched and found just about everywhere in the home featuring a 20' custom waterfall in the Sunroom. The first two floors of the home are approx. 8050 sq. ft with the finished walkout lower level with over 3500 sq ft. Please view the professional video and tour. I can honestly say this home in the same condition as the day I handed over the keys - Just Gorgeous!
This property is off market, which means it's not currently listed for sale or rent on Zillow. This may be different from what's available on other websites or public sources.

