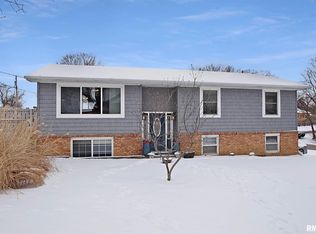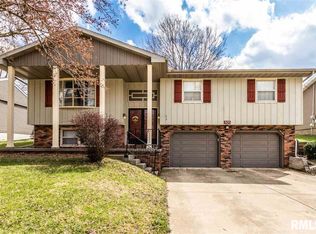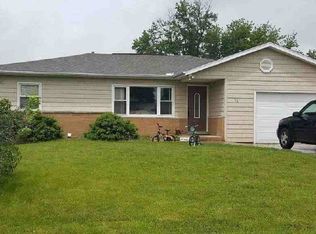Sold for $179,990
$179,990
503 W Muller Rd, East Peoria, IL 61611
3beds
1,584sqft
Single Family Residence, Residential
Built in 1973
8,400 Square Feet Lot
$193,800 Zestimate®
$114/sqft
$1,786 Estimated rent
Home value
$193,800
$184,000 - $205,000
$1,786/mo
Zestimate® history
Loading...
Owner options
Explore your selling options
What's special
Just Listed Amazing 3, possible 4 Bedroom( 4th being used as a family room) 3 Bath 2 Car Garage Split Level Home is a Rare find off Muller Road in East Peoria! The kitchen features SS Appliances, glass backsplash, granite countertops and a breakfast bar open to the dining and living room area. Vaulted ceilings and beautiful wood floors give this home the extra touch you have been looking for. Primary bedroom offers a full bath and walk in closet for your convenience and a tray ceiling to set it apart! Entertain family and friends in the lower level family room next to a full bath. The back deck looks over a large backyard and has room to grow! Do not wait on this one or it will be GONE! Make your appointment today.
Zillow last checked: 8 hours ago
Listing updated: October 18, 2023 at 01:57pm
Listed by:
Jill Barclay 309-634-1118,
eXp Realty
Bought with:
Bryson Smith, 471021236
Keller Williams Premier Realty
Source: RMLS Alliance,MLS#: PA1245092 Originating MLS: Peoria Area Association of Realtors
Originating MLS: Peoria Area Association of Realtors

Facts & features
Interior
Bedrooms & bathrooms
- Bedrooms: 3
- Bathrooms: 3
- Full bathrooms: 3
Bedroom 1
- Level: Upper
- Dimensions: 11ft 4in x 11ft 2in
Bedroom 2
- Level: Upper
- Dimensions: 9ft 3in x 11ft 2in
Bedroom 3
- Level: Upper
- Dimensions: 10ft 2in x 11ft 2in
Other
- Level: Upper
- Dimensions: 8ft 8in x 10ft 2in
Family room
- Level: Lower
- Dimensions: 12ft 4in x 14ft 11in
Kitchen
- Level: Upper
- Dimensions: 10ft 2in x 8ft 3in
Living room
- Level: Upper
- Dimensions: 16ft 4in x 13ft 1in
Lower level
- Area: 550
Main level
- Area: 1034
Heating
- Electric, Forced Air
Cooling
- Central Air
Appliances
- Included: Dishwasher, Microwave, Range, Refrigerator, Electric Water Heater
Features
- Vaulted Ceiling(s)
- Basement: None
Interior area
- Total structure area: 1,584
- Total interior livable area: 1,584 sqft
Property
Parking
- Total spaces: 2
- Parking features: Attached
- Attached garage spaces: 2
- Details: Number Of Garage Remotes: 0
Features
- Patio & porch: Deck
Lot
- Size: 8,400 sqft
- Dimensions: 60 x 140
- Features: Level
Details
- Parcel number: 050516200013
Construction
Type & style
- Home type: SingleFamily
- Property subtype: Single Family Residence, Residential
Materials
- Brick, Vinyl Siding
- Roof: Shingle
Condition
- New construction: No
- Year built: 1973
Utilities & green energy
- Sewer: Public Sewer
- Water: Public
Community & neighborhood
Location
- Region: East Peoria
- Subdivision: Grand Ridge
Other
Other facts
- Road surface type: Paved
Price history
| Date | Event | Price |
|---|---|---|
| 10/17/2023 | Sold | $179,990$114/sqft |
Source: | ||
| 9/2/2023 | Pending sale | $179,990$114/sqft |
Source: | ||
| 8/30/2023 | Listed for sale | $179,990+46.3%$114/sqft |
Source: | ||
| 3/24/2021 | Listing removed | -- |
Source: Owner Report a problem | ||
| 6/29/2018 | Sold | $123,000+1.2%$78/sqft |
Source: Public Record Report a problem | ||
Public tax history
| Year | Property taxes | Tax assessment |
|---|---|---|
| 2024 | $4,529 +19.3% | $49,350 +8.9% |
| 2023 | $3,796 +6.4% | $45,300 +8.1% |
| 2022 | $3,566 +4.9% | $41,900 +4% |
Find assessor info on the county website
Neighborhood: 61611
Nearby schools
GreatSchools rating
- NADon D Shute Elementary SchoolGrades: PK-2Distance: 0.8 mi
- 3/10Central Jr High SchoolGrades: 6-8Distance: 2.7 mi
- 2/10East Peoria High SchoolGrades: 9-12Distance: 3.1 mi
Schools provided by the listing agent
- High: East Peoria Comm
Source: RMLS Alliance. This data may not be complete. We recommend contacting the local school district to confirm school assignments for this home.
Get pre-qualified for a loan
At Zillow Home Loans, we can pre-qualify you in as little as 5 minutes with no impact to your credit score.An equal housing lender. NMLS #10287.


