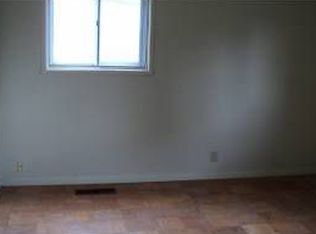Sold
$227,000
503 W McKenzie Rd, Greenfield, IN 46140
2beds
1,086sqft
Residential, Single Family Residence
Built in 1957
0.26 Acres Lot
$232,000 Zestimate®
$209/sqft
$1,282 Estimated rent
Home value
$232,000
$211,000 - $255,000
$1,282/mo
Zestimate® history
Loading...
Owner options
Explore your selling options
What's special
Welcome to this charming abode nestled in the heart of Greenfield, offering the best of City living with Suburban tranquility. This cozy residence boasts two bedrooms, including a spacious master bedroom featuring an en-suite master bathroom and a convenient walk-in closet, ensuring comfort and convenience for its inhabitants. Step into the beautifully updated kitchen, a culinary haven equipped to inspire your inner chef. With modern amenities and stylish finishes, meal preparation becomes a delight. The home has a new roof, less than two years old, providing peace of mind and protection from the elements. A newly laid concrete driveway encircles the property, leading to a remarkable 24'x30' finished and heated three-car detached garage, offering ample space for parking, storage or that work shop you've been dreaming of. Entertain guests or simply unwind on the expansive deck adorned with cedar deck boards, overlooking the backyard oasis surrounded by a privacy fence. Perfect for summer barbecues or peaceful evenings under the stars. Additional features include a heated one-car attached garage for added convenience, a three-year-old 10'x16' mini barn complemented by tasteful landscaping that enhances the curb appeal of this inviting residence.
Zillow last checked: 8 hours ago
Listing updated: June 05, 2024 at 08:30am
Listing Provided by:
Carl Graham 317-498-1113,
101 Realty Group
Bought with:
Kristen Olsen
The Infinity Grp Realtors, LLC
Source: MIBOR as distributed by MLS GRID,MLS#: 21976340
Facts & features
Interior
Bedrooms & bathrooms
- Bedrooms: 2
- Bathrooms: 2
- Full bathrooms: 2
- Main level bathrooms: 2
- Main level bedrooms: 2
Primary bedroom
- Features: Vinyl Plank
- Level: Main
- Area: 144 Square Feet
- Dimensions: 12x12
Bedroom 2
- Features: Hardwood
- Level: Main
- Area: 174 Square Feet
- Dimensions: 12x14.5
Other
- Features: Vinyl Plank
- Level: Main
- Area: 54 Square Feet
- Dimensions: 6x9
Kitchen
- Features: Vinyl Plank
- Level: Main
- Area: 216 Square Feet
- Dimensions: 12x18
Living room
- Features: Vinyl Plank
- Level: Main
- Area: 234 Square Feet
- Dimensions: 12x19.5
Heating
- Forced Air, High Efficiency (90%+ AFUE )
Cooling
- Has cooling: Yes
Appliances
- Included: Dishwasher, Dryer, Disposal, Gas Water Heater, MicroHood, Electric Oven, Refrigerator, Washer
Features
- Ceiling Fan(s), Hardwood Floors, Eat-in Kitchen, Walk-In Closet(s)
- Flooring: Hardwood
- Windows: Windows Vinyl, Wood Work Painted
- Has basement: No
Interior area
- Total structure area: 1,086
- Total interior livable area: 1,086 sqft
Property
Parking
- Total spaces: 4
- Parking features: Attached, Detached, Concrete
- Attached garage spaces: 4
Features
- Levels: One
- Stories: 1
- Patio & porch: Deck, Porch
- Fencing: Fenced,Privacy
Lot
- Size: 0.26 Acres
Details
- Parcel number: 300732201028001009
- Horse amenities: None
Construction
Type & style
- Home type: SingleFamily
- Architectural style: Traditional
- Property subtype: Residential, Single Family Residence
Materials
- Vinyl Siding
- Foundation: Block
Condition
- New construction: No
- Year built: 1957
Utilities & green energy
- Water: Municipal/City
- Utilities for property: Electricity Connected, Sewer Connected, Water Connected
Community & neighborhood
Location
- Region: Greenfield
- Subdivision: Layne Crest
Price history
| Date | Event | Price |
|---|---|---|
| 6/5/2024 | Sold | $227,000-2.2%$209/sqft |
Source: | ||
| 5/6/2024 | Pending sale | $232,000$214/sqft |
Source: | ||
| 5/3/2024 | Listed for sale | $232,000$214/sqft |
Source: | ||
Public tax history
| Year | Property taxes | Tax assessment |
|---|---|---|
| 2024 | $1,454 +15.2% | $176,300 +7.5% |
| 2023 | $1,262 +34.8% | $164,000 +22.2% |
| 2022 | $937 +13% | $134,200 +22% |
Find assessor info on the county website
Neighborhood: 46140
Nearby schools
GreatSchools rating
- 4/10Greenfield Intermediate SchoolGrades: 4-6Distance: 0.4 mi
- 5/10Greenfield Central Junior High SchoolGrades: 7-8Distance: 0.8 mi
- 7/10Greenfield-Central High SchoolGrades: 9-12Distance: 0.5 mi
Get a cash offer in 3 minutes
Find out how much your home could sell for in as little as 3 minutes with a no-obligation cash offer.
Estimated market value
$232,000
