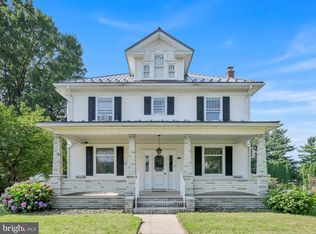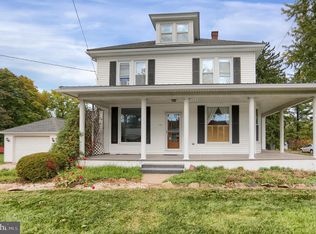Sold for $250,000
$250,000
503 W Main St, Valley View, PA 17983
3beds
2,125sqft
Single Family Residence
Built in 1956
0.41 Acres Lot
$256,100 Zestimate®
$118/sqft
$1,631 Estimated rent
Home value
$256,100
$202,000 - $323,000
$1,631/mo
Zestimate® history
Loading...
Owner options
Explore your selling options
What's special
Enter into this solid, expansive, well cared for, one story living. This house has all the space you will need! This bright, spacious, corner lot ranch home in Valley View is ready for new ownership. Warm and inviting, the living and dining room has a wood burning fireplace. Home also features convenient mini splits for your comfort. The kitchen has new flooring installed, all appliances convey, and ready for the new owner to move right in. Find overflow living area in the partially finished daylit basement. Integral garage provides convenience of parking out of the weather. Beautiful oversized deck on the rear of the home overlooks the spacious lot. In addition, this home has unique, additional office space that can be accessed within the home or with separate entrance. Use for your ideal office space, perhaps an in-law suite, or use as additional space for your needs. Come and see- you will be amazed at what this home has to offer.
Zillow last checked: 8 hours ago
Listing updated: August 14, 2025 at 07:06am
Listed by:
Valerie Specht 717-362-4663,
United Country Magnolia Realty Services
Bought with:
Darian Cargile, RS376909
Iron Valley Real Estate of Central PA
Source: Bright MLS,MLS#: PASK2019720
Facts & features
Interior
Bedrooms & bathrooms
- Bedrooms: 3
- Bathrooms: 2
- Full bathrooms: 2
- Main level bathrooms: 2
- Main level bedrooms: 3
Bedroom 1
- Level: Main
- Area: 117 Square Feet
- Dimensions: 9 x 13
Bedroom 2
- Level: Main
- Area: 130 Square Feet
- Dimensions: 10 x 13
Bedroom 3
- Level: Main
- Area: 168 Square Feet
- Dimensions: 12 x 14
Bonus room
- Level: Main
- Area: 90 Square Feet
- Dimensions: 9 x 10
Dining room
- Level: Main
- Area: 143 Square Feet
- Dimensions: 11 x 13
Foyer
- Level: Main
- Area: 140 Square Feet
- Dimensions: 10 x 14
Other
- Level: Main
- Area: 49 Square Feet
- Dimensions: 7 x 7
Other
- Level: Main
- Area: 48 Square Feet
- Dimensions: 6 x 8
Half bath
- Level: Main
- Area: 30 Square Feet
- Dimensions: 5 x 6
Kitchen
- Level: Main
- Area: 140 Square Feet
- Dimensions: 10 x 14
Laundry
- Level: Main
- Area: 60 Square Feet
- Dimensions: 6 x 10
Living room
- Level: Main
- Area: 220 Square Feet
- Dimensions: 11 x 20
Heating
- Baseboard, Oil
Cooling
- Ductless, Electric
Appliances
- Included: Water Heater
- Laundry: Laundry Room
Features
- Basement: Full
- Has fireplace: No
Interior area
- Total structure area: 2,125
- Total interior livable area: 2,125 sqft
- Finished area above ground: 2,125
- Finished area below ground: 0
Property
Parking
- Total spaces: 1
- Parking features: Garage Faces Side, Attached, Driveway, On Street
- Attached garage spaces: 1
- Has uncovered spaces: Yes
Accessibility
- Accessibility features: Accessible Entrance
Features
- Levels: One
- Stories: 1
- Pool features: Community
Lot
- Size: 0.41 Acres
- Dimensions: 90.00 x 200.00
Details
- Additional structures: Above Grade, Below Grade
- Parcel number: 13170049
- Zoning: R
- Special conditions: Standard
Construction
Type & style
- Home type: SingleFamily
- Architectural style: Raised Ranch/Rambler,Ranch/Rambler
- Property subtype: Single Family Residence
Materials
- Brick
- Foundation: Block
Condition
- New construction: No
- Year built: 1956
Utilities & green energy
- Sewer: Private Septic Tank
- Water: Public
Community & neighborhood
Location
- Region: Valley View
- Subdivision: None Available
- Municipality: HEGINS TWP
Other
Other facts
- Listing agreement: Exclusive Right To Sell
- Listing terms: Cash,Conventional
- Ownership: Fee Simple
Price history
| Date | Event | Price |
|---|---|---|
| 8/14/2025 | Sold | $250,000-10.7%$118/sqft |
Source: | ||
| 7/2/2025 | Pending sale | $279,900$132/sqft |
Source: | ||
| 6/20/2025 | Price change | $279,900-1.8%$132/sqft |
Source: | ||
| 5/15/2025 | Price change | $284,900-5%$134/sqft |
Source: | ||
| 4/25/2025 | Price change | $299,900+3.4%$141/sqft |
Source: United Country #37026-19720 Report a problem | ||
Public tax history
| Year | Property taxes | Tax assessment |
|---|---|---|
| 2023 | $2,477 +5.5% | $40,005 |
| 2022 | $2,347 +1% | $40,005 |
| 2021 | $2,323 +1.5% | $40,005 |
Find assessor info on the county website
Neighborhood: 17983
Nearby schools
GreatSchools rating
- 5/10Hegins-Hubley El SchoolGrades: K-6Distance: 2 mi
- 5/10Tri-Valley Junior-Senior High SchoolGrades: 7-12Distance: 0.5 mi
- 4/10Mahantongo El SchoolGrades: K-6Distance: 4.8 mi
Schools provided by the listing agent
- Middle: Tri-valley Junior-senior
- High: Tri-valley
- District: Tri-valley
Source: Bright MLS. This data may not be complete. We recommend contacting the local school district to confirm school assignments for this home.

Get pre-qualified for a loan
At Zillow Home Loans, we can pre-qualify you in as little as 5 minutes with no impact to your credit score.An equal housing lender. NMLS #10287.


