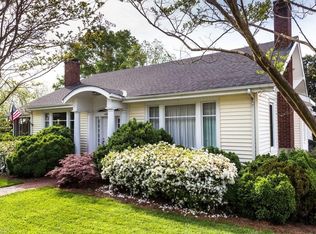Outstanding neighborhood located a short walk from Historic Downtown Elkin w/ shopping, dining, library, U.S. Post Office and more.
This property is off market, which means it's not currently listed for sale or rent on Zillow. This may be different from what's available on other websites or public sources.

