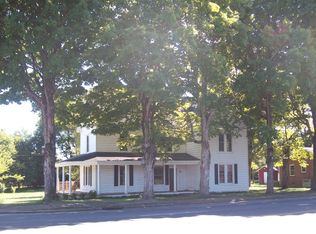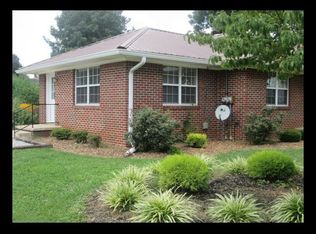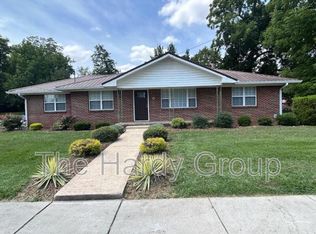Closed
$141,000
503 W Main St, Decherd, TN 37324
2beds
990sqft
Single Family Residence, Residential
Built in 1959
0.49 Acres Lot
$150,100 Zestimate®
$142/sqft
$1,116 Estimated rent
Home value
$150,100
$137,000 - $165,000
$1,116/mo
Zestimate® history
Loading...
Owner options
Explore your selling options
What's special
BACK ON THE MARKET DUE TO SELL OF HOME CONTINGENCY FALLING THROUGH! LOCATION! LOCATION! Investors this is a great rental! Single or first time homebuyers great location! Located on West Main Street in Decherd, TN. This is a great rental income property, starter home, etc. and conveniently located to restaurants, shopping, doctors, hospital, and schools. Home has beautiful hardwood floors throughout. It has 2 large bedrooms and 1 bath, large living room and a combination kitchen and dining room. Bathroom update two years ago. New kitchen floor 2 years ago. HVAC unit is 6 years old and unit has been maintenance serviced in the past month. Property sits on .5 acres. Plenty of backyard for entertaining or children to play. Selling as is.
Zillow last checked: 8 hours ago
Listing updated: September 09, 2024 at 05:48pm
Listing Provided by:
Melissa K. Stewart 931-580-4037,
Swaffords Property Shop
Bought with:
Melissa K. Stewart, 357821
Swaffords Property Shop
Source: RealTracs MLS as distributed by MLS GRID,MLS#: 2662828
Facts & features
Interior
Bedrooms & bathrooms
- Bedrooms: 2
- Bathrooms: 1
- Full bathrooms: 1
- Main level bedrooms: 2
Bedroom 1
- Area: 150 Square Feet
- Dimensions: 10x15
Bedroom 2
- Area: 176 Square Feet
- Dimensions: 11x16
Dining room
- Features: Combination
- Level: Combination
- Area: 60 Square Feet
- Dimensions: 6x10
Kitchen
- Area: 90 Square Feet
- Dimensions: 9x10
Living room
- Features: Separate
- Level: Separate
- Area: 255 Square Feet
- Dimensions: 15x17
Heating
- Central, Electric
Cooling
- Central Air, Electric
Appliances
- Included: Refrigerator
- Laundry: Electric Dryer Hookup, Washer Hookup
Features
- Flooring: Wood, Vinyl
- Basement: Crawl Space
- Has fireplace: No
Interior area
- Total structure area: 990
- Total interior livable area: 990 sqft
- Finished area above ground: 990
Property
Parking
- Total spaces: 1
- Parking features: Attached
- Carport spaces: 1
Features
- Levels: One
- Stories: 1
- Patio & porch: Porch, Covered, Patio
Lot
- Size: 0.49 Acres
- Dimensions: 100 x 190 IRR
Details
- Parcel number: 056O B 00100 000
- Special conditions: Standard
Construction
Type & style
- Home type: SingleFamily
- Architectural style: Ranch
- Property subtype: Single Family Residence, Residential
Materials
- Brick
- Roof: Shingle
Condition
- New construction: No
- Year built: 1959
Utilities & green energy
- Sewer: Public Sewer
- Water: Public
- Utilities for property: Electricity Available, Water Available
Community & neighborhood
Location
- Region: Decherd
- Subdivision: Sanford
Price history
| Date | Event | Price |
|---|---|---|
| 9/6/2024 | Sold | $141,000-5.4%$142/sqft |
Source: | ||
| 8/22/2024 | Pending sale | $149,000$151/sqft |
Source: | ||
| 8/16/2024 | Listed for sale | $149,000-4.5%$151/sqft |
Source: | ||
| 7/16/2024 | Contingent | $156,000$158/sqft |
Source: | ||
| 7/8/2024 | Listed for sale | $156,000-10.3%$158/sqft |
Source: | ||
Public tax history
| Year | Property taxes | Tax assessment |
|---|---|---|
| 2025 | $867 +13.5% | $25,750 |
| 2024 | $764 +54.6% | $25,750 +3% |
| 2023 | $494 +8.2% | $25,000 |
Find assessor info on the county website
Neighborhood: 37324
Nearby schools
GreatSchools rating
- 3/10Decherd Elementary SchoolGrades: PK-5Distance: 0.9 mi
- 4/10North Middle SchoolGrades: 6-8Distance: 1.6 mi
- 4/10Franklin Co High SchoolGrades: 9-12Distance: 1.3 mi
Schools provided by the listing agent
- Elementary: Decherd Elementary
- Middle: North Middle School
- High: Franklin Co High School
Source: RealTracs MLS as distributed by MLS GRID. This data may not be complete. We recommend contacting the local school district to confirm school assignments for this home.
Get pre-qualified for a loan
At Zillow Home Loans, we can pre-qualify you in as little as 5 minutes with no impact to your credit score.An equal housing lender. NMLS #10287.


