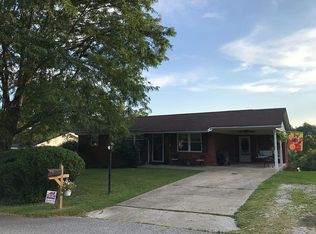“Reduced for Quick Sale!” Pretty as a Picture! This large ranch with full, walkout basement is situated perfectly on the 1.19 acre m/l lot. Lots of privacy yet in a nice subdivision. Hardwood in entry, kitchen and dining. Master suite with two other bedrooms and full bath with attached two car garage complete the main floor. Basement has a family/game room and an extra room (that could be a 4th bedroom or office) and large laundry room. Small pond at rear of property, surrounded by trees and a nice outbuilding too! USDA approved area. Immediate possession. Call today!
This property is off market, which means it's not currently listed for sale or rent on Zillow. This may be different from what's available on other websites or public sources.
