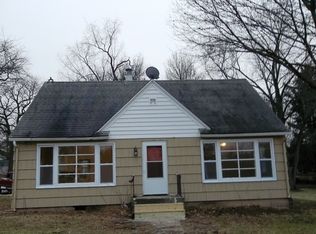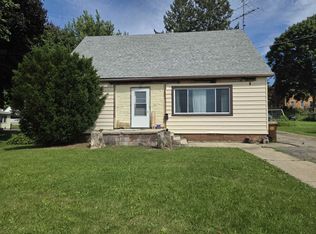Closed
$122,000
503 W Dixon St, Polo, IL 61064
3beds
1,148sqft
Single Family Residence
Built in 1952
8,068.5 Square Feet Lot
$124,800 Zestimate®
$106/sqft
$1,158 Estimated rent
Home value
$124,800
$110,000 - $142,000
$1,158/mo
Zestimate® history
Loading...
Owner options
Explore your selling options
What's special
Welcome to this well-maintained three bedroom, one bathroom home offering comfort, and convenience. The exterior features low-maintenance updates including: vinyl siding, vinyl replacement windows, a six year old roof, and a two year old concrete patio perfect for relaxing or entertaining. Inside you'll find a bright and inviting main floor with plenty of natural light and functional living spaces. The upper level has a bedroom and a den that could potentially be converted to a fourth bedroom. The spacious backyard offers room for gardening, play, or simply enjoying the outdoors. Located in the friendly community of Polo, you'll be close to schools, parks and local amenities. Don't miss the opportunity to own a move-in ready home with updates in a small-town setting!
Zillow last checked: 8 hours ago
Listing updated: September 22, 2025 at 05:14pm
Listing courtesy of:
Markus Chavez (815)632-9339,
RE/MAX Sauk Valley
Bought with:
Jennifer Rybicki
Re/Max of Rock Valley
Source: MRED as distributed by MLS GRID,MLS#: 12445981
Facts & features
Interior
Bedrooms & bathrooms
- Bedrooms: 3
- Bathrooms: 1
- Full bathrooms: 1
Primary bedroom
- Features: Flooring (Carpet)
- Level: Main
- Area: 121 Square Feet
- Dimensions: 11X11
Bedroom 2
- Features: Flooring (Carpet)
- Level: Main
- Area: 99 Square Feet
- Dimensions: 9X11
Bedroom 3
- Features: Flooring (Carpet)
- Level: Second
- Area: 168 Square Feet
- Dimensions: 12X14
Den
- Features: Flooring (Carpet)
- Level: Second
- Area: 132 Square Feet
- Dimensions: 11X12
Kitchen
- Features: Flooring (Wood Laminate)
- Level: Main
- Area: 99 Square Feet
- Dimensions: 9X11
Laundry
- Features: Flooring (Wood Laminate)
- Level: Main
- Area: 66 Square Feet
- Dimensions: 6X11
Living room
- Features: Flooring (Wood Laminate), Window Treatments (Display Window(s))
- Level: Main
- Area: 228 Square Feet
- Dimensions: 12X19
Heating
- Natural Gas
Cooling
- Central Air
Appliances
- Laundry: Electric Dryer Hookup
Features
- Basement: Crawl Space
Interior area
- Total structure area: 1,148
- Total interior livable area: 1,148 sqft
Property
Parking
- Total spaces: 3
- Parking features: Concrete, Garage Door Opener, Heated Garage, On Site, Garage Owned, Detached, Driveway, Owned, Garage
- Garage spaces: 1
- Has uncovered spaces: Yes
Accessibility
- Accessibility features: No Disability Access
Features
- Stories: 1
- Patio & porch: Patio
Lot
- Size: 8,068 sqft
- Dimensions: 66 X 122.25
Details
- Additional structures: Shed(s), Garage(s)
- Parcel number: 14161260030000
- Special conditions: None
Construction
Type & style
- Home type: SingleFamily
- Property subtype: Single Family Residence
Materials
- Vinyl Siding
- Foundation: Block
- Roof: Asphalt
Condition
- New construction: No
- Year built: 1952
Utilities & green energy
- Sewer: Public Sewer
- Water: Public
Community & neighborhood
Location
- Region: Polo
Other
Other facts
- Listing terms: Conventional
- Ownership: Fee Simple
Price history
| Date | Event | Price |
|---|---|---|
| 9/22/2025 | Sold | $122,000-2.4%$106/sqft |
Source: | ||
| 8/19/2025 | Pending sale | $125,000$109/sqft |
Source: | ||
| 8/14/2025 | Listed for sale | $125,000$109/sqft |
Source: | ||
Public tax history
| Year | Property taxes | Tax assessment |
|---|---|---|
| 2024 | $2,160 +8.2% | $28,824 |
| 2023 | $1,996 +7.1% | $28,824 +7.6% |
| 2022 | $1,864 +10.6% | $26,798 +11.1% |
Find assessor info on the county website
Neighborhood: 61064
Nearby schools
GreatSchools rating
- 7/10Centennial Elementary SchoolGrades: PK-5Distance: 0.7 mi
- 6/10Aplington Middle SchoolGrades: 6-8Distance: 0.7 mi
- 7/10Polo Community High SchoolGrades: 9-12Distance: 0.8 mi
Schools provided by the listing agent
- District: 222
Source: MRED as distributed by MLS GRID. This data may not be complete. We recommend contacting the local school district to confirm school assignments for this home.
Get pre-qualified for a loan
At Zillow Home Loans, we can pre-qualify you in as little as 5 minutes with no impact to your credit score.An equal housing lender. NMLS #10287.

