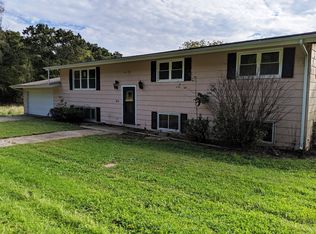Closed
$339,500
503 W Devils Backbone Rd, Oregon, IL 61061
4beds
1,664sqft
Single Family Residence
Built in ----
9.89 Acres Lot
$344,300 Zestimate®
$204/sqft
$2,026 Estimated rent
Home value
$344,300
$279,000 - $427,000
$2,026/mo
Zestimate® history
Loading...
Owner options
Explore your selling options
What's special
Country living at its best with plenty of land that will give you room to roam! Add to that a well maintained & recently updated 4 bedroom, 2 bathroom home and you'll never want to leave your private estate! The home features newer flooring, a fully remodeled 2nd floor bathroom, awesome stove fireplace, large rooms with large closets and high family room ceilings. New roof in 2023, new water softener/water heater 2024. Updated basement (electrical, paint and motion lights). The barn, oversized deck and 2 car garage add finishing touches to this property that is set on nearly 10 fully fenced acres. Also, the 24x36 barn features 4 stalls, loft & electricity. Home/land combos like this do not come along often. (Broker Owned)
Zillow last checked: 8 hours ago
Listing updated: November 22, 2024 at 06:25pm
Listing courtesy of:
Ramon Villa 630-212-3675,
Epique Realty Inc
Bought with:
Crystal Venegas
Baird & Warner
Source: MRED as distributed by MLS GRID,MLS#: 12131522
Facts & features
Interior
Bedrooms & bathrooms
- Bedrooms: 4
- Bathrooms: 2
- Full bathrooms: 2
Primary bedroom
- Features: Flooring (Carpet), Window Treatments (All)
- Level: Second
- Area: 187 Square Feet
- Dimensions: 17X11
Bedroom 2
- Features: Flooring (Carpet), Window Treatments (All)
- Level: Second
- Area: 77 Square Feet
- Dimensions: 11X7
Bedroom 3
- Features: Flooring (Carpet), Window Treatments (All)
- Level: Main
- Area: 228 Square Feet
- Dimensions: 19X12
Bedroom 4
- Features: Flooring (Carpet)
- Level: Main
- Area: 100 Square Feet
- Dimensions: 10X10
Dining room
- Features: Flooring (Carpet), Window Treatments (All)
- Level: Main
- Area: 200 Square Feet
- Dimensions: 20X10
Kitchen
- Features: Kitchen (Galley), Flooring (Vinyl)
- Level: Main
- Area: 140 Square Feet
- Dimensions: 14X10
Laundry
- Level: Basement
Living room
- Features: Flooring (Wood Laminate), Window Treatments (All)
- Level: Third
- Area: 360 Square Feet
- Dimensions: 20X18
Mud room
- Features: Flooring (Other)
- Level: Main
- Area: 80 Square Feet
- Dimensions: 10X8
Heating
- Natural Gas, Propane, Forced Air
Cooling
- Central Air
Appliances
- Included: Range, Refrigerator
Features
- Cathedral Ceiling(s)
- Windows: Screens
- Basement: Unfinished,Partial,Walk-Out Access
- Number of fireplaces: 1
- Fireplace features: Wood Burning, Other
Interior area
- Total structure area: 0
- Total interior livable area: 1,664 sqft
Property
Parking
- Total spaces: 8
- Parking features: Gravel, No Garage, On Site, Garage Owned, Detached, Driveway, Owned, Garage
- Garage spaces: 2
- Has uncovered spaces: Yes
Accessibility
- Accessibility features: No Disability Access
Features
- Levels: Tri-Level
- Stories: 2
- Patio & porch: Deck, Patio
Lot
- Size: 9.89 Acres
- Dimensions: 660X636
- Features: Nature Preserve Adjacent, Wooded
Details
- Additional structures: Barn(s)
- Parcel number: 16161000190000
- Special conditions: None
- Horse amenities: Paddocks
Construction
Type & style
- Home type: SingleFamily
- Property subtype: Single Family Residence
Materials
- Vinyl Siding, Block
- Foundation: Block, Concrete Perimeter
- Roof: Asphalt
Condition
- New construction: No
Utilities & green energy
- Electric: 200+ Amp Service
- Sewer: Septic Tank
- Water: Well
Community & neighborhood
Community
- Community features: Other
Location
- Region: Oregon
HOA & financial
HOA
- Services included: None
Other
Other facts
- Listing terms: Cash
- Ownership: Fee Simple
Price history
| Date | Event | Price |
|---|---|---|
| 11/22/2024 | Sold | $339,500$204/sqft |
Source: | ||
| 10/27/2024 | Contingent | $339,500$204/sqft |
Source: | ||
| 9/19/2024 | Price change | $339,500-1.6%$204/sqft |
Source: | ||
| 8/7/2024 | Listed for sale | $345,000+9.5%$207/sqft |
Source: | ||
| 8/22/2023 | Listing removed | -- |
Source: | ||
Public tax history
Tax history is unavailable.
Neighborhood: 61061
Nearby schools
GreatSchools rating
- 7/10Oregon Elementary SchoolGrades: PK-6Distance: 2 mi
- 9/10Oregon High SchoolGrades: 7-12Distance: 2 mi
Schools provided by the listing agent
- Elementary: Jefferson Elementary School
- Middle: Etnyre Middle School
- High: Oregon High School
- District: 220
Source: MRED as distributed by MLS GRID. This data may not be complete. We recommend contacting the local school district to confirm school assignments for this home.

Get pre-qualified for a loan
At Zillow Home Loans, we can pre-qualify you in as little as 5 minutes with no impact to your credit score.An equal housing lender. NMLS #10287.
