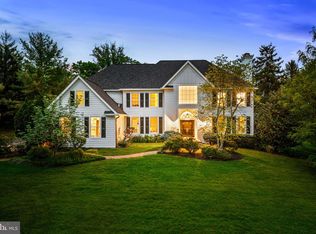This stately, brick 5 BD, 4/3 BA manor home is nestled on Van Lears Run in Villanova, a quiet cul-de-sac street in a prestigious Radnor Township neighborhood. Located near the Ardrossan Estate, this property is convenient to the Blue Route, Center City, and Airport. The level, nearly 1 acre yard features flowering shrubs, mature specimen plantings, and sweeping expanses of manicured lawn for recreation. The light-filled, 2-story Entrance Hall features large arched windows, a curved staircase, and marble flooring. Entertain guests in the gracious Living Room with fireplace, followed by meals in the large formal Dining Room, which has an adjoining Wet Bar, complete with a wine frig & glass-front cabinets. Work from home in the private, 1st floor Office/Library, which also has built-in shelving. The soaring Family Room is perfect for relaxing and features a cathedral ceiling with skylights, exposed beams, and a 2nd fireplace. You'll never run out of storage or counter space in the large Kitchen, which features cherry cabinets, gas cooktop, double wall ovens, microwave, and a large stainless refrigerator. The vaulted Breakfast Room and barstool seating at the island offer ample space for casual everyday dining, and a built-in desk is ideal for menu planning or homework. The Mudroom and Laundry Room are located near the oversized 3-car Garage. Formal and casual Powder Rooms and more closets complete the 1st floor. Upstairs, a curved 2nd floor balcony with pillars overlooks the Family Room. The Master BD suite has a large sitting room, tray ceiling, 2 walk-in closets, luxurious Master BA with large tub & separate shower, and a private staircase to the 1st floor. Bedroom 2 has an en suite full BA. Bedrooms 3 and 4 share a large Jack-n-Jill BA. The 5th Bedroom and 4th full BA are in the walk-out, daylight Lower Level. This area would make an ideal in-law suite, since it also features a large Recreation/Family Room with fireplace, another Wet Bar, closets, and a 3rd Powder Room. Unfinished utility/storage room has ample room for gym/workout gear. Attic offers additional storage space. Gleaming wood floors and enhanced millwork. All three zones of HVAC replaced in 2013. Large windows on all 3 levels and the expansive rear deck offer great views of the serene, well-landscaped grounds. Top-ranked Radnor schools and convenient access to many private schools make this an ideal location. Just minutes from train stations, shopping, parks, live music venues, and restaurants in the charming village of Wayne. 2021-11-03
This property is off market, which means it's not currently listed for sale or rent on Zillow. This may be different from what's available on other websites or public sources.
