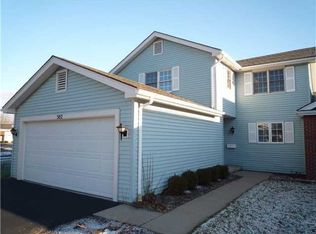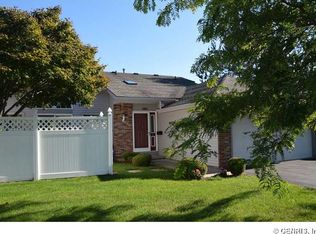Closed
$245,000
503 Valley Creek Rd, Rochester, NY 14624
2beds
1,342sqft
Townhouse
Built in 1985
1,306.8 Square Feet Lot
$254,000 Zestimate®
$183/sqft
$2,050 Estimated rent
Home value
$254,000
$239,000 - $269,000
$2,050/mo
Zestimate® history
Loading...
Owner options
Explore your selling options
What's special
ONE LEVEL LIVING!! Welcome to this impeccably maintained 2-bedroom, 2-bath townhouse, offering 1,342 sq ft of stylish ranch living. You’ll love the bright, airy layout that seamlessly blends the living room, kitchen, and dining area—perfect for relaxed everyday living or effortless entertaining. The chef’s kitchen is a true standout, featuring a generous breakfast bar, abundant cabinetry and quartz counters... making preparation easy for casual meals to holiday feasts. The spacious primary suite offers a peaceful retreat, complete with a large walk-in closet and a private en-suite bath. The second bedroom is ideal for a home office or a hobby/craft space. Enjoy the ease of first-floor laundry and an attached garage. Your private patio with Trex style decking (no weeds to pull!) is a serene spot for morning coffee or winding down at the end of the day. The full basement is ready for your workshop, exercise room, or extra storage. The homeowners association takes care of exterior maintenance so you can enjoy a low-maintenance lifestyle. You'll also love the resort-style amenities. Conveniently located near shopping, dining, and expressways, this home is perfect for those looking to downsize or simplify without sacrificing comfort or style. Easy showings! Delayed negotiations begin Monday 6/16 @ 11 am.
Zillow last checked: 8 hours ago
Listing updated: July 18, 2025 at 05:26pm
Listed by:
Kenneth R. Frank 585-261-2326,
Howard Hanna
Bought with:
Jennifer H Russell, 10401338734
Keller Williams Realty Greater Rochester
Source: NYSAMLSs,MLS#: R1611169 Originating MLS: Rochester
Originating MLS: Rochester
Facts & features
Interior
Bedrooms & bathrooms
- Bedrooms: 2
- Bathrooms: 2
- Full bathrooms: 2
- Main level bathrooms: 2
- Main level bedrooms: 2
Heating
- Gas, Forced Air
Cooling
- Central Air
Appliances
- Included: Appliances Negotiable, Dishwasher, Disposal, Gas Water Heater, Microwave
- Laundry: Main Level
Features
- Breakfast Bar, Ceiling Fan(s), Cathedral Ceiling(s), Entrance Foyer, Eat-in Kitchen, Separate/Formal Living Room, Home Office, Living/Dining Room, Pantry, Quartz Counters, Sliding Glass Door(s), Bedroom on Main Level, Bath in Primary Bedroom, Main Level Primary, Primary Suite, Programmable Thermostat
- Flooring: Luxury Vinyl, Tile, Varies
- Doors: Sliding Doors
- Windows: Storm Window(s), Thermal Windows, Wood Frames
- Basement: Full,Sump Pump
- Has fireplace: No
Interior area
- Total structure area: 1,342
- Total interior livable area: 1,342 sqft
Property
Parking
- Total spaces: 2
- Parking features: Assigned, Attached, Garage, Open, Two Spaces, Garage Door Opener
- Attached garage spaces: 2
- Has uncovered spaces: Yes
Accessibility
- Accessibility features: Accessible Bedroom
Features
- Levels: One
- Stories: 1
- Patio & porch: Deck, Open, Patio, Porch
- Exterior features: Deck, Fully Fenced, Patio, Tennis Court(s)
- Pool features: Association, Community
- Fencing: Full
Lot
- Size: 1,306 sqft
- Features: Irregular Lot, Residential Lot
Details
- Parcel number: 2626001340500002002503
- Special conditions: Standard
Construction
Type & style
- Home type: Townhouse
- Property subtype: Townhouse
Materials
- Brick, Vinyl Siding, Copper Plumbing, PEX Plumbing
- Roof: Asphalt
Condition
- Resale
- Year built: 1985
Utilities & green energy
- Electric: Circuit Breakers
- Sewer: Connected
- Water: Connected, Public
- Utilities for property: Cable Available, High Speed Internet Available, Sewer Connected, Water Connected
Community & neighborhood
Location
- Region: Rochester
- Subdivision: Hidden Vly Sub Sec 5
HOA & financial
HOA
- HOA fee: $365 monthly
- Amenities included: Basketball Court, Clubhouse, Community Kitchen, Fitness Center, Playground, Pool, Sauna, Tennis Court(s)
- Services included: Common Area Maintenance, Common Area Insurance, Common Areas, Insurance, Maintenance Structure, Reserve Fund, Sewer, Snow Removal, Trash, Water
- Association name: Kendrick
- Association phone: 585-424-1540
Other
Other facts
- Listing terms: Cash,Conventional,FHA,VA Loan
Price history
| Date | Event | Price |
|---|---|---|
| 7/17/2025 | Sold | $245,000+6.6%$183/sqft |
Source: | ||
| 6/19/2025 | Pending sale | $229,900$171/sqft |
Source: | ||
| 6/9/2025 | Listed for sale | $229,900+115.1%$171/sqft |
Source: | ||
| 2/7/2017 | Listing removed | $106,900$80/sqft |
Source: Nothnagle - Hilton #R1012784 Report a problem | ||
| 1/9/2017 | Pending sale | $106,900$80/sqft |
Source: Nothnagle - Hilton #R1012784 Report a problem | ||
Public tax history
| Year | Property taxes | Tax assessment |
|---|---|---|
| 2024 | -- | $128,200 |
| 2023 | -- | $128,200 |
| 2022 | -- | $128,200 |
Find assessor info on the county website
Neighborhood: 14624
Nearby schools
GreatSchools rating
- 7/10Florence Brasser SchoolGrades: K-5Distance: 1.3 mi
- 5/10Gates Chili Middle SchoolGrades: 6-8Distance: 1.4 mi
- 5/10Gates Chili High SchoolGrades: 9-12Distance: 1.5 mi
Schools provided by the listing agent
- Middle: Gates-Chili Middle
- High: Gates-Chili High
- District: Gates Chili
Source: NYSAMLSs. This data may not be complete. We recommend contacting the local school district to confirm school assignments for this home.

