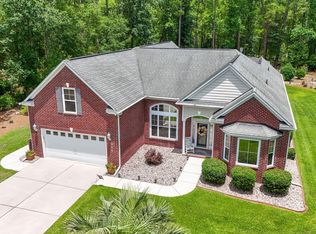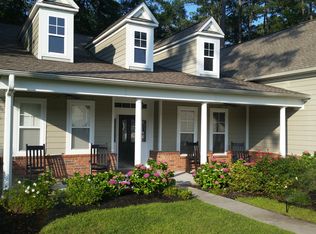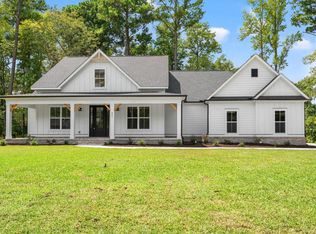Sold for $740,000
$740,000
503 Trestle Way, Conway, SC 29526
4beds
4,311sqft
Single Family Residence
Built in 2008
0.59 Acres Lot
$657,400 Zestimate®
$172/sqft
$3,436 Estimated rent
Home value
$657,400
$598,000 - $710,000
$3,436/mo
Zestimate® history
Loading...
Owner options
Explore your selling options
What's special
Luxurious custom 4 bedroom / 3.5 bath beauty situated on a private .59 acre lot! With curb appeal that is sure to impress, you'll be welcomed inside to discover neutral colors throughout, a vaulted foyer, formal living area and a cozy family room complete with a fireplace and built-ins. Entertain guests in the formal dining room, or work from home in the convenient office space. The desirable split-bedroom plan boasts an oversized dreamy master suite with tray ceiling, sitting area, and his/her walk-in closets. You'll fall in love with the deluxe master bathroom, complete with double sinks, a whirlpool tub, and a tile shower. The gourmet kitchen is a chef's dream, with plenty of cabinets, a large island, granite countertops, and accent lighting on the tile backsplash. The true showstopper is the oversized screen porch, which overlooks the serene and private backyard complete with a stone gas fireplace, custom inground concrete pool, hot tub & travertine decking. Also enjoy a home generator as an added feature! You must view this home to appreciate the layout, lush landscaping including night lights and theatre/game room on the second level! With so much attention to detail and quality craftsmanship, this home is an absolute must-see! Don't Delay!
Zillow last checked: 8 hours ago
Listing updated: September 19, 2023 at 12:22pm
Listed by:
Paige Bird Cell:843-450-4773,
RE/MAX Southern Shores
Bought with:
Mark J Beutel, 128165
Sloan Realty Group
Source: CCAR,MLS#: 2308568
Facts & features
Interior
Bedrooms & bathrooms
- Bedrooms: 4
- Bathrooms: 4
- Full bathrooms: 3
- 1/2 bathrooms: 1
Primary bedroom
- Features: Tray Ceiling(s), Ceiling Fan(s), Main Level Master, Walk-In Closet(s)
Primary bathroom
- Features: Dual Sinks, Jetted Tub, Separate Shower
Dining room
- Features: Tray Ceiling(s), Separate/Formal Dining Room
Family room
- Features: Ceiling Fan(s), Fireplace
Kitchen
- Features: Breakfast Bar, Breakfast Area, Kitchen Exhaust Fan, Kitchen Island, Pantry, Stainless Steel Appliances, Solid Surface Counters
Living room
- Features: Ceiling Fan(s), Vaulted Ceiling(s)
Other
- Features: Bedroom on Main Level, Entrance Foyer, Library, Other
Heating
- Central, Electric, Gas
Cooling
- Central Air
Appliances
- Included: Dishwasher, Disposal, Microwave, Range, Refrigerator, Range Hood
- Laundry: Washer Hookup
Features
- Attic, Fireplace, Pull Down Attic Stairs, Permanent Attic Stairs, Split Bedrooms, Breakfast Bar, Bedroom on Main Level, Breakfast Area, Entrance Foyer, Kitchen Island, Stainless Steel Appliances, Solid Surface Counters
- Flooring: Carpet, Tile, Wood
- Doors: Insulated Doors
- Attic: Pull Down Stairs,Permanent Stairs
- Has fireplace: Yes
Interior area
- Total structure area: 5,221
- Total interior livable area: 4,311 sqft
Property
Parking
- Total spaces: 4
- Parking features: Attached, Garage, Two Car Garage, Garage Door Opener
- Attached garage spaces: 2
Features
- Levels: One and One Half
- Stories: 1
- Patio & porch: Front Porch, Patio, Porch, Screened
- Exterior features: Sprinkler/Irrigation, Other, Patio
- Has private pool: Yes
- Pool features: Community, Outdoor Pool, Private
Lot
- Size: 0.59 Acres
- Features: Irregular Lot, Outside City Limits
Details
- Additional parcels included: ,
- Parcel number: 34314030026
- Zoning: CFA
- Special conditions: None
- Other equipment: Generator
Construction
Type & style
- Home type: SingleFamily
- Architectural style: Traditional
- Property subtype: Single Family Residence
Materials
- HardiPlank Type, Masonry, Other
- Foundation: Slab
Condition
- Resale
- Year built: 2008
Details
- Warranty included: Yes
Utilities & green energy
- Electric: Generator
- Water: Public
- Utilities for property: Cable Available, Electricity Available, Natural Gas Available, Other, Phone Available, Sewer Available, Underground Utilities, Water Available
Green energy
- Energy efficient items: Doors, Windows
Community & neighborhood
Security
- Security features: Smoke Detector(s)
Community
- Community features: Clubhouse, Recreation Area, Pool
Location
- Region: Conway
- Subdivision: Heritage Preserve
HOA & financial
HOA
- Has HOA: Yes
- HOA fee: $80 monthly
- Amenities included: Clubhouse
Other
Other facts
- Listing terms: Cash,Conventional,VA Loan
Price history
| Date | Event | Price |
|---|---|---|
| 9/15/2023 | Sold | $740,000-7.5%$172/sqft |
Source: | ||
| 8/9/2023 | Contingent | $799,900$186/sqft |
Source: | ||
| 8/1/2023 | Price change | $799,900-2.3%$186/sqft |
Source: | ||
| 7/9/2023 | Price change | $819,000-3.6%$190/sqft |
Source: | ||
| 6/13/2023 | Price change | $850,000-2.9%$197/sqft |
Source: | ||
Public tax history
| Year | Property taxes | Tax assessment |
|---|---|---|
| 2024 | $1,987 +6.6% | $157,378 +15% |
| 2023 | $1,864 +1.6% | $136,850 |
| 2022 | $1,836 | $136,850 |
Find assessor info on the county website
Neighborhood: 29526
Nearby schools
GreatSchools rating
- 4/10Waccamaw Elementary SchoolGrades: PK-5Distance: 7.8 mi
- 7/10Black Water Middle SchoolGrades: 6-8Distance: 5.5 mi
- 7/10Carolina Forest High SchoolGrades: 9-12Distance: 5.9 mi
Schools provided by the listing agent
- Elementary: Waccamaw Elementary School
- Middle: Black Water Middle School
- High: Carolina Forest High School
Source: CCAR. This data may not be complete. We recommend contacting the local school district to confirm school assignments for this home.

Get pre-qualified for a loan
At Zillow Home Loans, we can pre-qualify you in as little as 5 minutes with no impact to your credit score.An equal housing lender. NMLS #10287.


