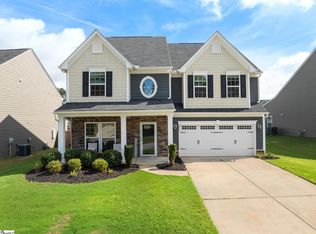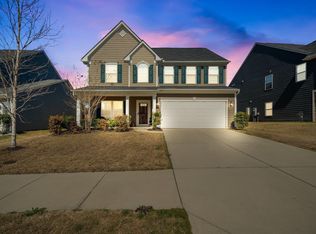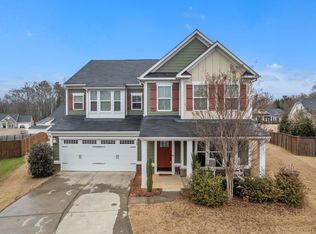Sold for $460,000
$460,000
503 Township Ct, Fountain Inn, SC 29644
3beds
2,880sqft
Single Family Residence, Residential
Built in ----
7,200 Square Feet Lot
$469,000 Zestimate®
$160/sqft
$2,721 Estimated rent
Home value
$469,000
$436,000 - $502,000
$2,721/mo
Zestimate® history
Loading...
Owner options
Explore your selling options
What's special
This spacious 2880 square foot home on a cul-de-sac, boasts hardwood floors, Granite countertops, stainless steel appliances, stone fireplace and a backyard with a built-in saltwater swimming pool and patio that was made for entertaining. The pool also features a full color lighting package with fountains at each end of the pool that can all be controlled wirelessly by the ScreenLogic phone app. This beautiful home has an office and 3 large bedrooms with a primary bedroom having 2 walk-in closets and a second-floor laundry room. The property is located in The Village At Fountain Inn and is conveniently located near shopping and dining.
Zillow last checked: 8 hours ago
Listing updated: March 28, 2025 at 07:24am
Listed by:
Teresa Cacioppo 803-960-1543,
Realty One Group Reside
Bought with:
Kali McDonald
ChuckTown Homes PB KW
Source: Greater Greenville AOR,MLS#: 1542816
Facts & features
Interior
Bedrooms & bathrooms
- Bedrooms: 3
- Bathrooms: 3
- Full bathrooms: 2
- 1/2 bathrooms: 1
Primary bedroom
- Area: 315
- Dimensions: 21 x 15
Bedroom 2
- Area: 168
- Dimensions: 12 x 14
Bedroom 3
- Area: 144
- Dimensions: 12 x 12
Primary bathroom
- Features: Double Sink, Full Bath, Tub/Shower, Walk-In Closet(s), Multiple Closets
Dining room
- Area: 132
- Dimensions: 12 x 11
Family room
- Area: 300
- Dimensions: 20 x 15
Kitchen
- Area: 117
- Dimensions: 9 x 13
Living room
- Area: 120
- Dimensions: 12 x 10
Heating
- Natural Gas
Cooling
- Central Air
Appliances
- Included: Dishwasher, Disposal, Dryer, Microwave, Washer, Electric Oven, Range, Tankless Water Heater
- Laundry: 2nd Floor, Electric Dryer Hookup, Washer Hookup
Features
- High Ceilings, Ceiling Smooth, Tray Ceiling(s), Granite Counters, Open Floorplan, Walk-In Closet(s), Pantry
- Flooring: Carpet, Ceramic Tile, Wood, Vinyl
- Windows: Tilt Out Windows, Vinyl/Aluminum Trim, Insulated Windows
- Basement: None
- Attic: Storage
- Has fireplace: No
- Fireplace features: None
Interior area
- Total structure area: 2,880
- Total interior livable area: 2,880 sqft
Property
Parking
- Total spaces: 2
- Parking features: Attached, Garage Door Opener, Driveway, Paved
- Attached garage spaces: 2
- Has uncovered spaces: Yes
Features
- Levels: Two
- Stories: 2
- Patio & porch: Patio, Front Porch
Lot
- Size: 7,200 sqft
- Dimensions: 60 x 120 x 60 x 120
- Features: Few Trees, Wooded, 1/2 Acre or Less
- Topography: Level
Details
- Parcel number: 0341040102100
Construction
Type & style
- Home type: SingleFamily
- Architectural style: Craftsman
- Property subtype: Single Family Residence, Residential
Materials
- Hardboard Siding
- Foundation: Slab
- Roof: Architectural
Utilities & green energy
- Sewer: Public Sewer
- Water: Public
Community & neighborhood
Security
- Security features: Smoke Detector(s)
Community
- Community features: Common Areas, Street Lights, Sidewalks
Location
- Region: Fountain Inn
- Subdivision: The Village at Fountain Inn
Price history
| Date | Event | Price |
|---|---|---|
| 3/28/2025 | Sold | $460,000+0%$160/sqft |
Source: | ||
| 3/1/2025 | Pending sale | $459,900$160/sqft |
Source: | ||
| 2/13/2025 | Listed for sale | $459,900-2.1%$160/sqft |
Source: | ||
| 2/2/2025 | Listing removed | $469,900$163/sqft |
Source: | ||
| 11/26/2024 | Listed for sale | $469,900+62%$163/sqft |
Source: | ||
Public tax history
| Year | Property taxes | Tax assessment |
|---|---|---|
| 2024 | $2,901 -1.2% | $360,240 |
| 2023 | $2,936 +18.6% | $360,240 +15.7% |
| 2022 | $2,476 +0.4% | $311,230 |
Find assessor info on the county website
Neighborhood: 29644
Nearby schools
GreatSchools rating
- 6/10Fountain Inn Elementary SchoolGrades: PK-5Distance: 0.8 mi
- 3/10Bryson Middle SchoolGrades: 6-8Distance: 2.3 mi
- 9/10Hillcrest High SchoolGrades: 9-12Distance: 2.1 mi
Schools provided by the listing agent
- Elementary: Fountain Inn
- Middle: Bryson
- High: Hillcrest
Source: Greater Greenville AOR. This data may not be complete. We recommend contacting the local school district to confirm school assignments for this home.
Get a cash offer in 3 minutes
Find out how much your home could sell for in as little as 3 minutes with a no-obligation cash offer.
Estimated market value$469,000
Get a cash offer in 3 minutes
Find out how much your home could sell for in as little as 3 minutes with a no-obligation cash offer.
Estimated market value
$469,000


