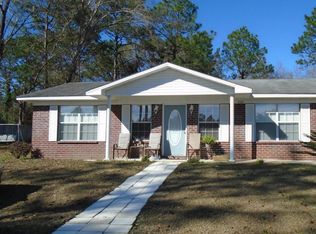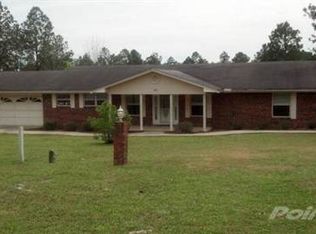Sold for $289,990 on 06/16/25
$289,990
503 Ten Lake Dr, Defuniak Springs, FL 32433
3beds
1,446sqft
Single Family Residence
Built in 1975
1.05 Acres Lot
$286,800 Zestimate®
$201/sqft
$1,889 Estimated rent
Home value
$286,800
$261,000 - $315,000
$1,889/mo
Zestimate® history
Loading...
Owner options
Explore your selling options
What's special
Welcomed by a classic brick walkway, this charming home features an expansive 4'x35' front porch designed for relaxation with a view of the lake. Upon entering, you're greeted by an open-concept living space that seamlessly connects the living room, den, and dining room, all adorned with elegant bamboo flooring. The den's cozy wood-burning fireplace creates a warm focal point, while the recently renovated bathrooms showcase modern tilework, updated fixtures, and water-efficient toilets.The fully climate-controlled four-season porch offers year-round comfort with dedicated heating and cooling, ideal for enjoying natural light regardless of the season. Practical upgrades include a freshly painted interior, a spacious utility room with soaking sink and laundry hookups, and a two-car garage equipped with dual electric openers. The kitchen and bathrooms feature durable tile flooring, contrasting with the home's natural bamboo aesthetic.
Set on 1.049 acres, the property includes a large utility building (requiring repairs), a new workshop, and above ground pool. This move-in-ready home blends modern amenities with timeless appeal, offering a perfect balance of functionality and comfort.
Zillow last checked: 8 hours ago
Listing updated: June 19, 2025 at 10:12am
Listed by:
Paige A Brown 850-830-9514,
Coldwell Banker Realty
Bought with:
Teddy Stewart, 3242186
Merrifield & Pilcher Realty
Source: ECAOR,MLS#: 973079 Originating MLS: Emerald Coast
Originating MLS: Emerald Coast
Facts & features
Interior
Bedrooms & bathrooms
- Bedrooms: 3
- Bathrooms: 2
- Full bathrooms: 2
Primary bedroom
- Level: First
Bedroom
- Level: First
Primary bathroom
- Features: MBath Shower Only, MBath Tile
Kitchen
- Level: First
Living room
- Level: First
Heating
- Electric
Cooling
- Electric, Ceiling Fan(s)
Appliances
- Included: Dishwasher, Disposal, Microwave, Refrigerator, Smooth Stovetop Rnge, Electric Water Heater
- Laundry: Washer/Dryer Hookup, Laundry Room
Features
- Breakfast Bar, Crown Molding, Bedroom, Den, Dining Area, Kitchen, Living Room, Master Bedroom
- Flooring: Hardwood, Tile
- Windows: Window Treatmnt Some
- Has fireplace: Yes
- Fireplace features: Fireplace
- Common walls with other units/homes: No Common Walls
Interior area
- Total structure area: 1,446
- Total interior livable area: 1,446 sqft
Property
Parking
- Total spaces: 10
- Parking features: Attached, Oversized, Garage Door Opener
- Attached garage spaces: 2
- Has uncovered spaces: Yes
Features
- Stories: 1
- Patio & porch: Deck Open, Patio Open
- Has private pool: Yes
- Pool features: Private, Above Ground
- Fencing: Partial
- Has view: Yes
- View description: Lake
- Has water view: Yes
- Water view: Lake
Lot
- Size: 1.05 Acres
- Dimensions: 128 x 357
- Features: Interior Lot, Survey Available
Details
- Additional structures: Barn(s), Workshop
- Parcel number: 354N19200400000400
- Zoning description: Resid Single Family
Construction
Type & style
- Home type: SingleFamily
- Property subtype: Single Family Residence
Materials
- Brick
- Foundation: Slab
- Roof: Metal
Condition
- Construction Complete
- Year built: 1975
Utilities & green energy
- Sewer: Septic Tank
- Water: Public
- Utilities for property: Electricity Connected
Community & neighborhood
Location
- Region: Defuniak Springs
- Subdivision: Ten Lake Estates Unit 3
Other
Other facts
- Listing terms: Conventional,FHA,VA Loan
- Road surface type: Paved
Price history
| Date | Event | Price |
|---|---|---|
| 6/16/2025 | Sold | $289,990$201/sqft |
Source: | ||
| 4/28/2025 | Pending sale | $289,990$201/sqft |
Source: | ||
| 4/4/2025 | Listed for sale | $289,990+152.2%$201/sqft |
Source: | ||
| 4/15/2016 | Sold | $115,000-14.8%$80/sqft |
Source: | ||
| 11/6/2015 | Listed for sale | $135,000+71.3%$93/sqft |
Source: NO COMPANY PROVIDED #741250 | ||
Public tax history
| Year | Property taxes | Tax assessment |
|---|---|---|
| 2024 | $771 +4.4% | $120,480 +3% |
| 2023 | $738 +1.5% | $116,971 +3% |
| 2022 | $727 -0.8% | $113,564 +3% |
Find assessor info on the county website
Neighborhood: 32433
Nearby schools
GreatSchools rating
- 3/10Maude Saunders Elementary SchoolGrades: K-5Distance: 3.6 mi
- 7/10Walton Middle SchoolGrades: 6-8Distance: 6 mi
- 6/10Walton High SchoolGrades: 9-12Distance: 4.3 mi
Schools provided by the listing agent
- Elementary: West Defuniak
- Middle: Walton
- High: Walton
Source: ECAOR. This data may not be complete. We recommend contacting the local school district to confirm school assignments for this home.

Get pre-qualified for a loan
At Zillow Home Loans, we can pre-qualify you in as little as 5 minutes with no impact to your credit score.An equal housing lender. NMLS #10287.
Sell for more on Zillow
Get a free Zillow Showcase℠ listing and you could sell for .
$286,800
2% more+ $5,736
With Zillow Showcase(estimated)
$292,536
