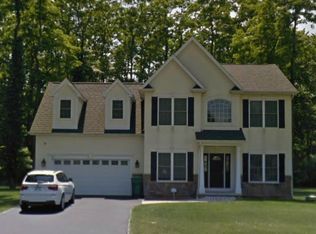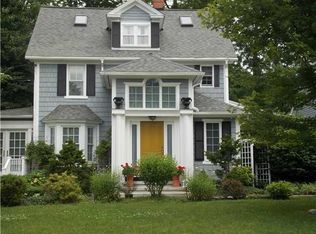*PARADISE FOUND!*TOP OF THE LINE DETAILS & AMENITIES IN EVERY ASPECT*NEARLY 1 ACRE PRIVATE WOODED LOT W/ BACKYARD OASIS*LUXURIOUS IN-GROUND POOL (2013), COVERED PATIO (2017), BUILT-IN GRILLING AREA W/ BEVERAGE COOLER & ADJACENT FIREPIT*IMMACULATE TEAK HARDWOOD FLOORING THROUGHOUT*UPGRADED KITCHEN W/ GRANITE COUNTERS, ISLAND AND BREAKFAST BAR OPENS TO SPACIOUS FAMILY ROOM W/ FLOOR TO CEILING STONE HEARTH & GAS FP*1ST FLR LAUNDRY*2ND STORY FEATURES SPRAWLING MASTER W/ MASSIVE WALK-IN CLOSET & EN SUITE BATH, 3 ADDITIONAL BEDROOMS & BONUS ROOM*FINISHED BASEMENT W/ COMMERCIAL GRADE VINYL FLOORING, CUSTOM BAR & LARGE SPACE FOR RELAXING & ENTERTAINING*PURE PERFECTION*THIS ONE WILL NOT LAST!!*2480 SF IN TAX RECORD, PER RECENT APPRAISAL 2645 SF*
This property is off market, which means it's not currently listed for sale or rent on Zillow. This may be different from what's available on other websites or public sources.

