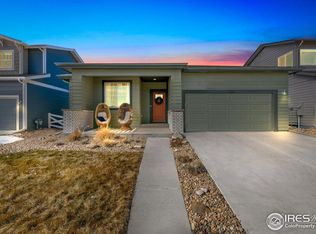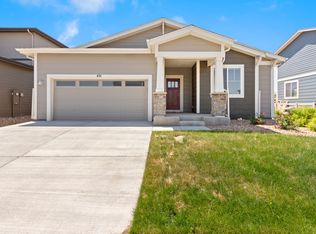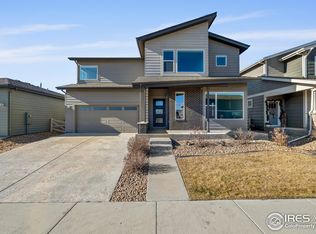Beautiful 3 bedroom home in Fort Collins w/ mountain views! Just 10 minutes from Old Town! Open floor plan w/ bright living room that flows into dining area & kitchen w/ SS appls, granite counters & pantry. Upstairs hosts convenient laundry room & 3 bedrooms including spacious master suite w/ amazing views, private bath & huge closet w/ extra storage space. Landscaped & low maintenance yard w/ irrigation system. Backs to green belt & walking trail. Attached 2 car garage. New roof.
This property is off market, which means it's not currently listed for sale or rent on Zillow. This may be different from what's available on other websites or public sources.


