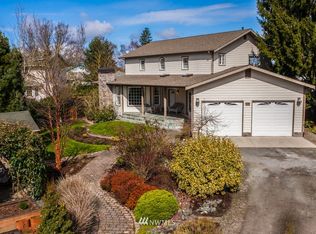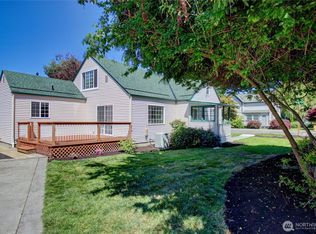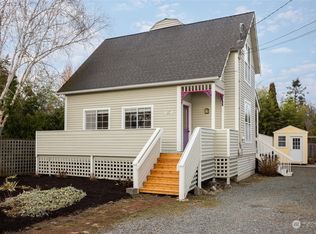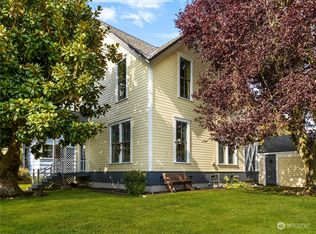Sold
Listed by:
Kelli Lang,
RE/MAX Gateway
Bought with: Daily Realty Group LLC
$695,000
503 State Street, La Conner, WA 98257
3beds
1,436sqft
Single Family Residence
Built in 1954
0.33 Acres Lot
$705,700 Zestimate®
$484/sqft
$2,805 Estimated rent
Home value
$705,700
$621,000 - $797,000
$2,805/mo
Zestimate® history
Loading...
Owner options
Explore your selling options
What's special
Completely remodeled and move-in ready, this charming La Conner home offers modern updates while maintaining its cozy appeal. The inviting living room features a brick fireplace with a pellet insert. Stylish kitchen boasts maple shaker cabinets, granite countertops, a two-door convection oven & ss appliances. The primary suite includes a heated bathroom floor & deck access. Enjoy the fully fenced backyard with a spacious patio & yard - perfect for entertaining. New roof, fully paid solar panels, & fresh exterior paint in 2023. Bonus perks include a new gas furnace & 30-amp RV charging. Located in the heart of La Conner, just steps away from shopping, restaurants, & art galleries! Lot might have possibilities to be divided. Buyer to verify.
Zillow last checked: 8 hours ago
Listing updated: June 06, 2025 at 04:02am
Listed by:
Kelli Lang,
RE/MAX Gateway
Bought with:
Becky Daily, 26865
Daily Realty Group LLC
Source: NWMLS,MLS#: 2345550
Facts & features
Interior
Bedrooms & bathrooms
- Bedrooms: 3
- Bathrooms: 2
- Full bathrooms: 1
- 3/4 bathrooms: 1
- Main level bathrooms: 2
- Main level bedrooms: 3
Primary bedroom
- Level: Main
Bedroom
- Level: Main
Bedroom
- Level: Main
Bathroom full
- Level: Main
Bathroom three quarter
- Level: Main
Dining room
- Level: Main
Entry hall
- Level: Main
Kitchen without eating space
- Level: Main
Living room
- Level: Main
Utility room
- Level: Main
Heating
- Fireplace, Forced Air, High Efficiency (Unspecified), Hot Water Recirc Pump, Electric, Natural Gas, Pellet, Solar PV
Cooling
- Central Air
Appliances
- Included: Dishwasher(s), Disposal, Dryer(s), Microwave(s), Refrigerator(s), Stove(s)/Range(s), Washer(s), Garbage Disposal, Water Heater: On Demand - Gas
Features
- Bath Off Primary
- Flooring: Ceramic Tile, Hardwood, Vinyl Plank, Carpet
- Windows: Double Pane/Storm Window
- Basement: None
- Number of fireplaces: 1
- Fireplace features: Pellet Stove, Main Level: 1, Fireplace
Interior area
- Total structure area: 1,436
- Total interior livable area: 1,436 sqft
Property
Parking
- Total spaces: 1
- Parking features: Driveway, Detached Garage, RV Parking
- Garage spaces: 1
Features
- Levels: One
- Stories: 1
- Entry location: Main
- Patio & porch: Bath Off Primary, Ceramic Tile, Double Pane/Storm Window, Fireplace, Water Heater
- Has view: Yes
- View description: Territorial
Lot
- Size: 0.33 Acres
- Features: Paved, Sidewalk, Cable TV, Deck, Electric Car Charging, Fenced-Fully, Gas Available, Outbuildings, Patio, RV Parking, Sprinkler System
- Topography: Level
- Residential vegetation: Fruit Trees
Details
- Parcel number: P74198
- Special conditions: Standard
Construction
Type & style
- Home type: SingleFamily
- Property subtype: Single Family Residence
Materials
- Wood Siding
- Foundation: Poured Concrete
- Roof: Composition
Condition
- Year built: 1954
Utilities & green energy
- Electric: Company: PSE
- Sewer: Sewer Connected, Company: Town of La Conner
- Water: Public, Company: Town of La Conner
- Utilities for property: Wave, Astound
Green energy
- Energy generation: Solar
Community & neighborhood
Location
- Region: La Conner
- Subdivision: La Conner
Other
Other facts
- Listing terms: Cash Out,Conventional,VA Loan
- Cumulative days on market: 19 days
Price history
| Date | Event | Price |
|---|---|---|
| 5/6/2025 | Sold | $695,000$484/sqft |
Source: | ||
| 4/5/2025 | Pending sale | $695,000$484/sqft |
Source: | ||
| 3/18/2025 | Listed for sale | $695,000+113.8%$484/sqft |
Source: | ||
| 11/16/2006 | Sold | $325,000$226/sqft |
Source: | ||
Public tax history
| Year | Property taxes | Tax assessment |
|---|---|---|
| 2024 | $4,528 +13.5% | $560,800 +15.4% |
| 2023 | $3,991 -3.5% | $486,000 -1.3% |
| 2022 | $4,136 | $492,600 +19.5% |
Find assessor info on the county website
Neighborhood: 98257
Nearby schools
GreatSchools rating
- 4/10La Conner Elementary SchoolGrades: K-5Distance: 0.1 mi
- 4/10La Conner Middle SchoolGrades: 6-8Distance: 0.2 mi
- 2/10La Conner High SchoolGrades: 9-12Distance: 0.1 mi
Schools provided by the listing agent
- Elementary: La Conner Elem
- Middle: La Conner Mid
- High: La Conner High
Source: NWMLS. This data may not be complete. We recommend contacting the local school district to confirm school assignments for this home.
Get pre-qualified for a loan
At Zillow Home Loans, we can pre-qualify you in as little as 5 minutes with no impact to your credit score.An equal housing lender. NMLS #10287.



