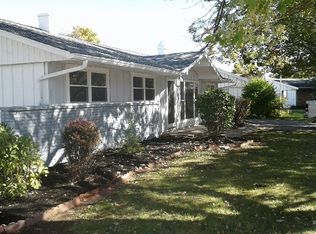Closed
$189,900
503 Springbrook Rd, Fort Wayne, IN 46825
3beds
1,588sqft
Single Family Residence
Built in 1963
8,276.4 Square Feet Lot
$205,300 Zestimate®
$--/sqft
$1,498 Estimated rent
Home value
$205,300
$193,000 - $216,000
$1,498/mo
Zestimate® history
Loading...
Owner options
Explore your selling options
What's special
Welcome to this charming ONE OWNER three-bedroom ranch home. This property has great potential to make this home feel more like your own when you add some updates to the existing traditional ranch home. Enjoy the convenience of having everything on one level to provide efficiency in your normal routines. All three bedrooms offer ample space and closet storage space. Enjoy the gas fireplace stove in the sunroom during the Fall and Winter months. The fenced-in backyard is a perfect place for your outdoor enjoyment. Plenty of storage space in the detached 2 car garage. Don't miss your chance to own this home.
Zillow last checked: 8 hours ago
Listing updated: December 13, 2023 at 09:36am
Listed by:
Allison Washington Cell:260-437-6786,
North Eastern Group Realty
Bought with:
Lydia R Sparling, RB14041505
Mike Thomas Assoc., Inc
Source: IRMLS,MLS#: 202341703
Facts & features
Interior
Bedrooms & bathrooms
- Bedrooms: 3
- Bathrooms: 1
- Full bathrooms: 1
- Main level bedrooms: 3
Bedroom 1
- Level: Main
Bedroom 2
- Level: Main
Family room
- Level: Main
- Area: 240
- Dimensions: 12 x 20
Kitchen
- Level: Main
- Area: 210
- Dimensions: 14 x 15
Living room
- Level: Main
- Area: 247
- Dimensions: 13 x 19
Heating
- Natural Gas, Forced Air
Cooling
- Central Air
Appliances
- Included: Dishwasher, Refrigerator
Features
- Laminate Counters, Pantry
- Flooring: Carpet, Laminate, Vinyl
- Has basement: No
- Number of fireplaces: 1
- Fireplace features: Extra Rm, Gas Starter
Interior area
- Total structure area: 1,588
- Total interior livable area: 1,588 sqft
- Finished area above ground: 1,588
- Finished area below ground: 0
Property
Parking
- Total spaces: 2
- Parking features: Detached, Garage Door Opener, Concrete
- Garage spaces: 2
- Has uncovered spaces: Yes
Features
- Levels: One
- Stories: 1
- Patio & porch: Porch
- Fencing: Full,Chain Link
Lot
- Size: 8,276 sqft
- Dimensions: 62X133
- Features: 0-2.9999, City/Town/Suburb, Landscaped, Near Walking Trail
Details
- Parcel number: 020713102017.000073
Construction
Type & style
- Home type: SingleFamily
- Architectural style: Ranch
- Property subtype: Single Family Residence
Materials
- Aluminum Siding
- Foundation: Slab
- Roof: Shingle
Condition
- New construction: No
- Year built: 1963
Utilities & green energy
- Sewer: Public Sewer
- Water: City
Community & neighborhood
Location
- Region: Fort Wayne
- Subdivision: Springwood
Other
Other facts
- Listing terms: Cash,Conventional,FHA,VA Loan
Price history
| Date | Event | Price |
|---|---|---|
| 12/13/2023 | Sold | $189,900 |
Source: | ||
| 11/16/2023 | Pending sale | $189,900 |
Source: | ||
| 11/14/2023 | Listed for sale | $189,900 |
Source: | ||
Public tax history
| Year | Property taxes | Tax assessment |
|---|---|---|
| 2024 | $1,349 +548.2% | $162,100 -1% |
| 2023 | $208 +2% | $163,800 +15.6% |
| 2022 | $204 +2% | $141,700 +19.1% |
Find assessor info on the county website
Neighborhood: Springwood-Orchard Woods
Nearby schools
GreatSchools rating
- 7/10Lincoln Elementary SchoolGrades: K-5Distance: 0.4 mi
- 4/10Shawnee Middle SchoolGrades: 6-8Distance: 0.3 mi
- 3/10Northrop High SchoolGrades: 9-12Distance: 0.2 mi
Schools provided by the listing agent
- Elementary: Lincoln
- Middle: Shawnee
- High: Northrop
- District: Fort Wayne Community
Source: IRMLS. This data may not be complete. We recommend contacting the local school district to confirm school assignments for this home.
Get pre-qualified for a loan
At Zillow Home Loans, we can pre-qualify you in as little as 5 minutes with no impact to your credit score.An equal housing lender. NMLS #10287.
Sell for more on Zillow
Get a Zillow Showcase℠ listing at no additional cost and you could sell for .
$205,300
2% more+$4,106
With Zillow Showcase(estimated)$209,406
