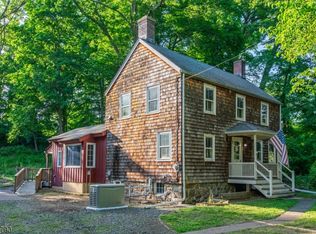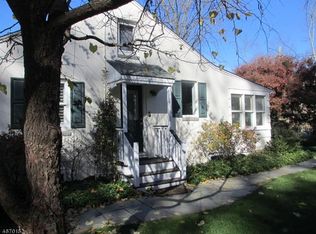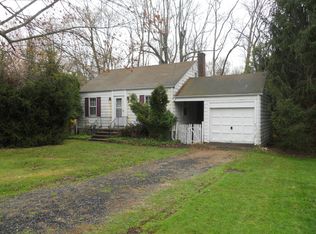Gorgeous design & quality in this fully renovated quintessential charmer - new mahogany wrap around porch, new siding, roof, windows, HVAC, chimney, all new baths throughout & more. Move right in! Meticulously renovated from top to bottom, this colonial features a living room with wood burning fireplace, a light-filled dining room overlooking the mahogany porch, a clean & classic kitchen, a beautiful mudroom with marble tops and ample storage, a first floor den/office & full bath. The second level of living is complete with three full bedrooms with hardwood floors throughout.The master bedroom suite is complete with a glamorous walk-in closet & en suite bath with radiant heat floors & stunning marble throughout. The walk-up third level has endless possibilities with great light & gleaming hardwood floors.
This property is off market, which means it's not currently listed for sale or rent on Zillow. This may be different from what's available on other websites or public sources.


