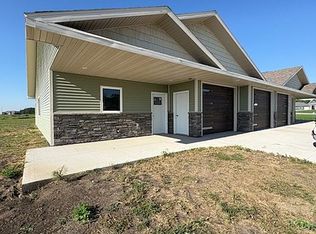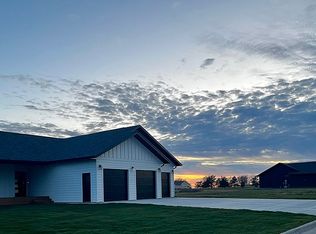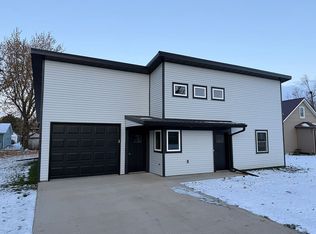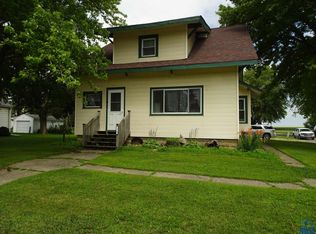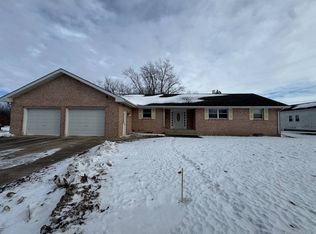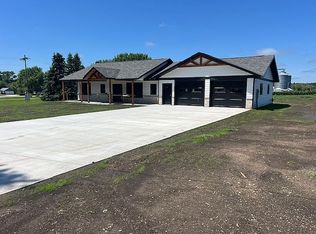Check out this new build just a few blocks from the golf course, walking trails and neighborhood pond. With a white exterior and black trim this home has great curb appeal. This home has three bedrooms and two bathrooms on the main floor. Off of the garage you will find main floor laundry and a drop zone. A large great room greets you just beyond the foyer. The kitchen is open with custom kitchen cabinets with a roomy island that opens to the dining and living areas. The primary bedroom features an in-suite with matte black faucets, drawer pulls, white marble vanity tops, white oak cabinet and wall storage cabinet plus a large walk-in closet. The two additional guest bedrooms include roomy closets, and a guest bathroom. There is an unfinished basement with the possibility to add two additional bedrooms, a large living area and full bath. Lastly, there is an oversized three stall garage.
For sale
$372,500
503 Shay Ave, Sanborn, IA 51248
3beds
2baths
1,474sqft
Est.:
Single Family Residence, Residential
Built in 2023
0.43 Acres Lot
$-- Zestimate®
$253/sqft
$-- HOA
What's special
White exteriorBlack trimMain floor laundryGreat curb appealTwo bathroomsThree bedroomsRoomy island
- 567 days |
- 82 |
- 3 |
Zillow last checked: 8 hours ago
Listing updated: May 29, 2025 at 08:09am
Listed by:
Corey Elgersma 712-348-1770,
ISB Services Inc
Source: Northwest Iowa Regional BOR,MLS#: 824989
Tour with a local agent
Facts & features
Interior
Bedrooms & bathrooms
- Bedrooms: 3
- Bathrooms: 2
- Main level bathrooms: 2
- Main level bedrooms: 3
Rooms
- Room types: Kitchen, Dining, Living, Master, Full Bath, Bedroom, Laundry, 3/4 Bath, Other
Heating
- Forced Air
Cooling
- Central Air
Appliances
- Included: Water Softener: Other-See Comments
- Laundry: Main Level
Features
- Entrance Foyer, Kitchen Island, Pantry
- Basement: Unfinished
Interior area
- Total structure area: 1,474
- Total interior livable area: 1,474 sqft
- Finished area above ground: 1,474
- Finished area below ground: 0
Property
Parking
- Total spaces: 3
- Parking features: Attached, Garage Door Opener, Concrete
- Attached garage spaces: 3
Features
- Patio & porch: Patio
Lot
- Size: 0.43 Acres
Details
- Parcel number: 0030310055
Construction
Type & style
- Home type: SingleFamily
- Architectural style: Ranch
- Property subtype: Single Family Residence, Residential
Materials
- See Remarks
- Roof: Shingle
Condition
- New construction: No
- Year built: 2023
Utilities & green energy
- Sewer: Public Sewer
- Water: City
Community & HOA
Community
- Security: Smoke Detector(s)
Location
- Region: Sanborn
Financial & listing details
- Price per square foot: $253/sqft
- Tax assessed value: $270,420
- Annual tax amount: $3,847
- Price range: $372.5K - $372.5K
- Date on market: 6/4/2024
Estimated market value
Not available
Estimated sales range
Not available
$1,562/mo
Price history
Price history
| Date | Event | Price |
|---|---|---|
| 6/4/2024 | Listed for sale | $372,500$253/sqft |
Source: | ||
Public tax history
Public tax history
| Year | Property taxes | Tax assessment |
|---|---|---|
| 2024 | $1,638 +11600% | $54,666 -53.7% |
| 2023 | $14 +16.7% | $117,960 +15023.1% |
| 2022 | $12 -14.3% | $780 |
Find assessor info on the county website
BuyAbility℠ payment
Est. payment
$2,222/mo
Principal & interest
$1785
Property taxes
$307
Home insurance
$130
Climate risks
Neighborhood: 51248
Nearby schools
GreatSchools rating
- 8/10Hartley-Melvin-Sanborn Middle SchoolGrades: 5-8Distance: 0.7 mi
- 5/10Hartley-Melvin-Sanborn High SchoolGrades: 9-12Distance: 9 mi
- 6/10Hartley-Melvin-Sanborn Elementary SchoolGrades: PK-4Distance: 9 mi
Schools provided by the listing agent
- Elementary: Hartley-Melvin-Sanborn
- Middle: Hartley-Melvin-Sanborn
- High: Hartley-Melvin-Sanborn
Source: Northwest Iowa Regional BOR. This data may not be complete. We recommend contacting the local school district to confirm school assignments for this home.
- Loading
- Loading
