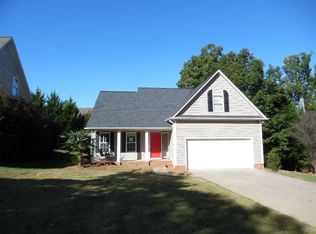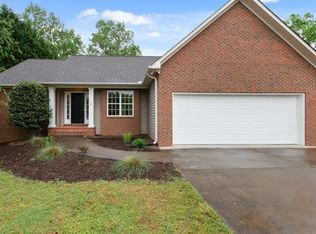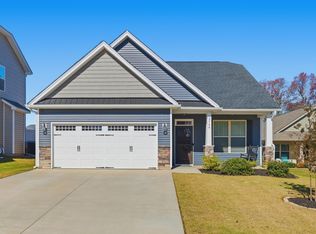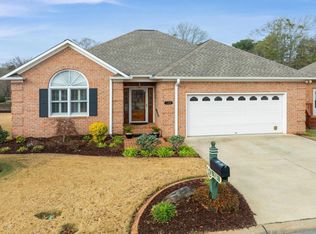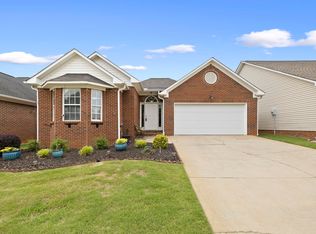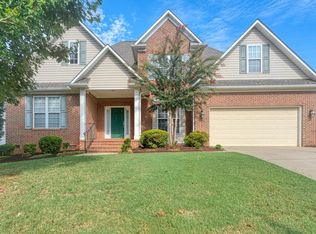Welcome to 503 Shadetree Court, a stunning all-brick home situated on a desirable corner lot in Moore, SC. This charming 3 bedroom, 2.5-bathroom home with a flex room over the garage offers 1,916 square feet of thoughtfully designed living space. Step inside to a grand two-story foyer with beautiful wood treads on the staircase, setting the tone for the elegance throughout. The dining room features a tray ceiling with custom wood details and crown molding, while the spacious kitchen boasts abundant cabinetry and a cozy breakfast area that opens seamlessly to the living room with gas logs. A catwalk above offers a striking view of the living space below. The main-floor primary suite is a true retreat with a double vanity, garden tub, and separate shower. Upstairs, generously sized bedrooms provide plenty of space for family or guests. Wood floors add warmth and character, and the large deck is perfect for entertaining or relaxing. Located in the wonderful Kingsley Park neighborhood with sidewalks, a playground, and a community pool. This home is just minutes from fantastic shopping and dining. Don’t miss the opportunity to make this beautiful home yours—schedule a showing today! The main-floor primary suite is a true retreat with a double vanity, garden tub, and separate shower. Upstairs, generously sized bedrooms provide plenty of space for family or guests. Wood floors add warmth and character, and the large deck is perfect for entertaining or relaxing. Located in a wonderful neighborhood with sidewalks, a playground, and a community pool, this home is just minutes from fantastic shopping and dining. Don’t miss the opportunity to make this beautiful home yours—schedule a showing today!
Active
Price cut: $5K (10/16)
$315,000
503 Shadetree Ct, Moore, SC 29369
3beds
1,916sqft
Est.:
Single Family Residence
Built in 2004
9,147.6 Square Feet Lot
$-- Zestimate®
$164/sqft
$30/mo HOA
What's special
Large deckGarden tubStunning all-brick homeCorner lotMain-floor primary suiteGrand two-story foyerCozy breakfast area
- 298 days |
- 420 |
- 23 |
Zillow last checked: 8 hours ago
Listing updated: October 17, 2025 at 06:01pm
Listed by:
Michelle Gleed 864-310-3522,
Quartermaster Properties LLC
Source: SAR,MLS#: 320167
Tour with a local agent
Facts & features
Interior
Bedrooms & bathrooms
- Bedrooms: 3
- Bathrooms: 3
- Full bathrooms: 2
- 1/2 bathrooms: 1
- Main level bathrooms: 1
- Main level bedrooms: 1
Rooms
- Room types: Breakfast Area
Primary bedroom
- Level: First
- Area: 170.38
- Dimensions: 14'6x11'9
Bedroom 2
- Level: Second
- Area: 143.76
- Dimensions: 10'7x13'7
Bedroom 3
- Level: Second
- Area: 145.52
- Dimensions: 10'7x13'9
Breakfast room
- Level: 9'2x8'11
- Dimensions: 1
Deck
- Level: First
- Area: 579.07
- Dimensions: 40'2x14'5
Dining room
- Level: First
- Area: 129.34
- Dimensions: 10'5x12'5
Kitchen
- Level: First
- Area: 88.61
- Dimensions: 9'2x9'8
Laundry
- Level: First
- Area: 27.75
- Dimensions: 4'6x6'2
Living room
- Level: First
- Area: 348.44
- Dimensions: 18'9x18'7
Loft
- Dimensions: 0.21
Other
- Level: Second
- Area: 238.64
- Dimensions: 11'10x20'2
Heating
- Forced Air, Electricity, Gas - Natural
Cooling
- Central Air, Electricity
Appliances
- Included: Dishwasher, Disposal, Microwave, Range, Gas Water Heater
- Laundry: Electric Dryer Hookup, Gas Dryer Hookup, Walk-In, Washer Hookup
Features
- Ceiling Fan(s), Cathedral Ceiling(s), Fireplace, Laminate Counters, Entrance Foyer, Open Floorplan, Split Bedroom Plan
- Flooring: Carpet, Ceramic Tile, Hardwood
- Windows: Insulated Windows
- Has fireplace: Yes
- Fireplace features: Gas Log
Interior area
- Total interior livable area: 1,916 sqft
- Finished area above ground: 1,916
- Finished area below ground: 0
Property
Parking
- Total spaces: 2
- Parking features: Attached, Garage Door Opener, Yard Door, Attached Garage
- Attached garage spaces: 2
- Has uncovered spaces: Yes
Features
- Levels: Two
- Patio & porch: Deck
- Exterior features: Aluminum/Vinyl Trim
- Pool features: Community
Lot
- Size: 9,147.6 Square Feet
- Dimensions: 80 x 115 x 80 x 114
- Features: Corner Lot, Cul-De-Sac, Level
- Topography: Level
Details
- Parcel number: 5320050700
Construction
Type & style
- Home type: SingleFamily
- Architectural style: Craftsman
- Property subtype: Single Family Residence
Materials
- Brick Veneer
- Foundation: Crawl Space
- Roof: Architectural
Condition
- New construction: No
- Year built: 2004
Utilities & green energy
- Electric: Duke
- Gas: Piedmont
- Sewer: Public Sewer
- Water: Public, SJWD
Community & HOA
Community
- Features: Playground, Pool, Sidewalks
- Security: Smoke Detector(s)
- Subdivision: Kingsley Park
HOA
- Has HOA: Yes
- Amenities included: Pool
- Services included: Common Area
- HOA fee: $355 annually
Location
- Region: Moore
Financial & listing details
- Price per square foot: $164/sqft
- Tax assessed value: $260,100
- Annual tax amount: $1,345
- Date on market: 2/18/2025
Estimated market value
Not available
Estimated sales range
Not available
$1,909/mo
Price history
Price history
| Date | Event | Price |
|---|---|---|
| 10/16/2025 | Price change | $315,000-1.6%$164/sqft |
Source: | ||
| 5/1/2025 | Price change | $320,000-1.5%$167/sqft |
Source: | ||
| 2/18/2025 | Listed for sale | $325,000+96.4%$170/sqft |
Source: | ||
| 7/12/2004 | Sold | $165,500$86/sqft |
Source: Public Record Report a problem | ||
Public tax history
Public tax history
| Year | Property taxes | Tax assessment |
|---|---|---|
| 2025 | -- | $8,496 |
| 2024 | $1,341 -0.3% | $8,496 |
| 2023 | $1,345 | $8,496 +15% |
Find assessor info on the county website
BuyAbility℠ payment
Est. payment
$1,793/mo
Principal & interest
$1516
Property taxes
$137
Other costs
$140
Climate risks
Neighborhood: 29369
Nearby schools
GreatSchools rating
- 3/10River Ridge Elementary SchoolGrades: PK-4Distance: 1.7 mi
- 8/10Florence Chapel Middle SchoolGrades: 7-8Distance: 2.1 mi
- 6/10James Byrnes Freshman AcademyGrades: 9Distance: 6 mi
Schools provided by the listing agent
- Elementary: 5-River Ridge
- Middle: 5-Florence Chapel
- High: 5-Byrnes High
Source: SAR. This data may not be complete. We recommend contacting the local school district to confirm school assignments for this home.
- Loading
- Loading
