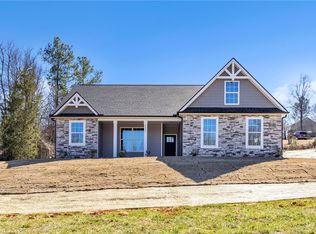Sold for $245,000 on 04/30/25
$245,000
503 Secona Rd, Pickens, SC 29671
3beds
1,711sqft
Single Family Residence
Built in 1960
0.92 Acres Lot
$243,500 Zestimate®
$143/sqft
$1,306 Estimated rent
Home value
$243,500
$209,000 - $285,000
$1,306/mo
Zestimate® history
Loading...
Owner options
Explore your selling options
What's special
Ranch style home on just under an acre with NO HOA! This 3 bed/1 bath home boasts a spacious living area, fabulous back porch and a hobby lovers outdoor workshop area. 503 Secona features original hardwood floors and fresh paint throughout. The sunny living room has plenty of space to spend time with family and friends and opens to a smaller den area with fireplace, closet storage and access to a side porch. There is a huge mudroom/laundry room with access to the back porch/yard. The eat in kitchen has a brand new dishwasher and plenty of prep space. There are three good sized bedrooms that share a well appointed hall bath with a tub/shower combo. The outside living space boasts a giant porch that could be screened or glassed in and will quickly become your favorite spot in the home! On the property you will find peach and fig trees as well as rhubarb, asparagus and elderberry already growing-and you have room to add your own gardens as well! There is a huge workshop with electricity as well as a car lift that conveys with the property! Two additional storage sheds are close by for yard tools, gardening equipment and more! Located less than 10 minutes from Main Street, Market on the Mill, and the popular Doodle Trail means you always have something fun to do! Welcome Home
Zillow last checked: 8 hours ago
Listing updated: April 30, 2025 at 11:48am
Listed by:
Dan Hamilton 864-527-7685,
Keller Williams Greenville Upstate,
David Burt 864-438-8109,
Keller Williams Greenville Upstate
Bought with:
AGENT NONMEMBER
NONMEMBER OFFICE
Source: WUMLS,MLS#: 20284630 Originating MLS: Western Upstate Association of Realtors
Originating MLS: Western Upstate Association of Realtors
Facts & features
Interior
Bedrooms & bathrooms
- Bedrooms: 3
- Bathrooms: 1
- Full bathrooms: 1
- Main level bathrooms: 1
- Main level bedrooms: 3
Heating
- Central, Electric, Gas
Cooling
- Central Air, Electric
Appliances
- Included: Dishwasher, Electric Oven, Electric Range, Gas Water Heater
- Laundry: Washer Hookup, Electric Dryer Hookup
Features
- Ceiling Fan(s), Fireplace, Laminate Countertop, Main Level Primary, Other, See Remarks, Workshop
- Flooring: Hardwood, Vinyl
- Basement: None,Crawl Space
- Has fireplace: Yes
- Fireplace features: Gas, Gas Log, Option
Interior area
- Total structure area: 1,729
- Total interior livable area: 1,711 sqft
- Finished area above ground: 1,711
- Finished area below ground: 0
Property
Parking
- Total spaces: 2
- Parking features: Detached, Garage, Driveway, Other
- Garage spaces: 2
Features
- Levels: One
- Stories: 1
- Patio & porch: Front Porch
- Exterior features: Porch
Lot
- Size: 0.92 Acres
- Features: Level, Not In Subdivision, Outside City Limits, Other, See Remarks, Trees
Details
- Parcel number: 418119510328
Construction
Type & style
- Home type: SingleFamily
- Architectural style: Ranch
- Property subtype: Single Family Residence
Materials
- Brick
- Foundation: Crawlspace
- Roof: Composition,Shingle
Condition
- Year built: 1960
Utilities & green energy
- Sewer: Septic Tank
- Water: Public
Community & neighborhood
Location
- Region: Pickens
HOA & financial
HOA
- Has HOA: No
Other
Other facts
- Listing agreement: Exclusive Right To Sell
Price history
| Date | Event | Price |
|---|---|---|
| 4/30/2025 | Sold | $245,000-2%$143/sqft |
Source: | ||
| 3/14/2025 | Pending sale | $250,000$146/sqft |
Source: | ||
| 3/14/2025 | Contingent | $250,000$146/sqft |
Source: | ||
| 3/5/2025 | Listed for sale | $250,000$146/sqft |
Source: | ||
Public tax history
| Year | Property taxes | Tax assessment |
|---|---|---|
| 2024 | $1,457 +241.9% | $5,590 -0.2% |
| 2023 | $426 -71% | $5,600 |
| 2022 | $1,468 | $5,600 |
Find assessor info on the county website
Neighborhood: 29671
Nearby schools
GreatSchools rating
- 8/10Hagood Elementary SchoolGrades: PK-5Distance: 1.6 mi
- 6/10Pickens Middle SchoolGrades: 6-8Distance: 1.1 mi
- 6/10Pickens High SchoolGrades: 9-12Distance: 2.1 mi
Schools provided by the listing agent
- Elementary: Hagood Elem
- Middle: Pickens Middle
- High: Pickens High
Source: WUMLS. This data may not be complete. We recommend contacting the local school district to confirm school assignments for this home.

Get pre-qualified for a loan
At Zillow Home Loans, we can pre-qualify you in as little as 5 minutes with no impact to your credit score.An equal housing lender. NMLS #10287.
Sell for more on Zillow
Get a free Zillow Showcase℠ listing and you could sell for .
$243,500
2% more+ $4,870
With Zillow Showcase(estimated)
$248,370
