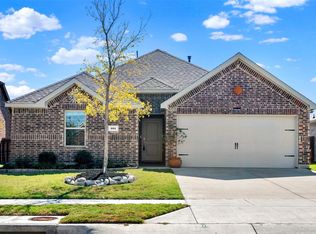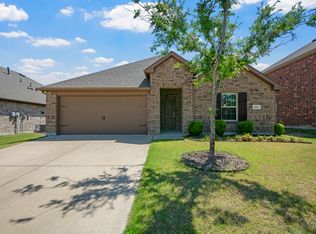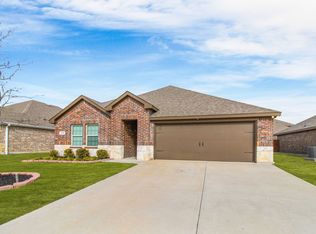Sold on 10/25/23
Price Unknown
503 Saddle Club Way, Princeton, TX 75407
4beds
2,330sqft
Single Family Residence
Built in 2020
6,229.08 Square Feet Lot
$389,600 Zestimate®
$--/sqft
$2,344 Estimated rent
Home value
$389,600
$370,000 - $409,000
$2,344/mo
Zestimate® history
Loading...
Owner options
Explore your selling options
What's special
Priced to sell! ONE owner on this fairly new home located in highly sought after Winchester Crossing in Princeton! Beautiful open floor plan is touched with love by the owners. Decorative accents, hardware and crown molding all brand new and installed recently. Very well maintained, large floor plan that has amazing storage and room for everything! One bedroom and primary bedroom with large bathroom and walk in closet are on main floor. Large island in the kitchen with breakfast nook and large pantry. Vaulted ceilings in main living area. Upstairs greets you with a size-able loft perfect for entertaining and the other two bedrooms. Don't miss out on this beautiful home!
Zillow last checked: 8 hours ago
Listing updated: June 19, 2025 at 05:45pm
Listed by:
Erin Kopke 0749114,
1st Class Real Estate Elevate 800-348-2698
Bought with:
Shirl McKinney
Keller Williams Frisco Stars
Source: NTREIS,MLS#: 20436347
Facts & features
Interior
Bedrooms & bathrooms
- Bedrooms: 4
- Bathrooms: 3
- Full bathrooms: 3
Primary bedroom
- Features: Dual Sinks, Walk-In Closet(s)
- Level: First
Living room
- Level: First
Appliances
- Included: Dishwasher, Gas Cooktop, Disposal, Gas Oven, Microwave, Tankless Water Heater
Features
- Loft, Pantry, Vaulted Ceiling(s), Walk-In Closet(s)
- Has basement: No
- Has fireplace: No
Interior area
- Total interior livable area: 2,330 sqft
Property
Parking
- Total spaces: 2
- Parking features: Garage
- Attached garage spaces: 2
Features
- Levels: Two
- Stories: 2
- Pool features: None
- Fencing: Fenced
Lot
- Size: 6,229 sqft
Details
- Parcel number: R1199500M00901
Construction
Type & style
- Home type: SingleFamily
- Architectural style: Detached
- Property subtype: Single Family Residence
Condition
- Year built: 2020
Utilities & green energy
- Sewer: Public Sewer
- Utilities for property: Sewer Available
Community & neighborhood
Location
- Region: Princeton
- Subdivision: Winchester Crossing Ph 2
HOA & financial
HOA
- Has HOA: Yes
- HOA fee: $300 semi-annually
- Amenities included: Maintenance Front Yard
- Services included: All Facilities, Maintenance Grounds
- Association name: Winchester Crossing
- Association phone: 972-734-9095
Other
Other facts
- Listing terms: Cash,Conventional,FHA,VA Loan
Price history
| Date | Event | Price |
|---|---|---|
| 11/18/2025 | Listing removed | $400,000$172/sqft |
Source: NTREIS #21058550 | ||
| 9/12/2025 | Listed for sale | $400,000+0.3%$172/sqft |
Source: NTREIS #21058550 | ||
| 9/10/2025 | Listing removed | $399,000$171/sqft |
Source: NTREIS #20910245 | ||
| 6/8/2025 | Price change | $399,000-2.7%$171/sqft |
Source: NTREIS #20910245 | ||
| 5/8/2025 | Price change | $410,000-2.4%$176/sqft |
Source: NTREIS #20910245 | ||
Public tax history
| Year | Property taxes | Tax assessment |
|---|---|---|
| 2025 | -- | $354,560 -0.7% |
| 2024 | $7,786 +40.7% | $357,198 +12.9% |
| 2023 | $5,534 -13.5% | $316,446 +10% |
Find assessor info on the county website
Neighborhood: 75407
Nearby schools
GreatSchools rating
- 7/10Harper Elementary SchoolGrades: PK-5Distance: 0.7 mi
- 7/10Clark MiddleGrades: 6-8Distance: 1.7 mi
- 6/10Princeton High SchoolGrades: 9-12Distance: 1.8 mi
Schools provided by the listing agent
- Elementary: Godwin
- Middle: Clark
- High: Princeton
- District: Princeton ISD
Source: NTREIS. This data may not be complete. We recommend contacting the local school district to confirm school assignments for this home.
Get a cash offer in 3 minutes
Find out how much your home could sell for in as little as 3 minutes with a no-obligation cash offer.
Estimated market value
$389,600
Get a cash offer in 3 minutes
Find out how much your home could sell for in as little as 3 minutes with a no-obligation cash offer.
Estimated market value
$389,600


