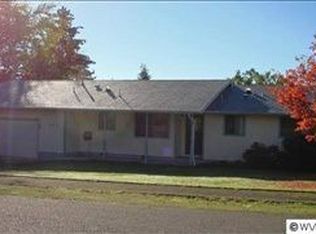VICTORIAN CHARM AND A WHOLE LOT MORE! The wrap-around covered porch beckons you to sit and enjoy life while this home enhances any lifestyle with a formal LR and gas fireplace, Office + 3 BRs and 3 Baths, DR + Nook, island Kitchen with lower cabinet pull-outs and eating bar, Sunroom/FR, Recreation Room, work area addition to back of garage, 3rd BR with a secret space for children to play, finished attic storage, the cutest yard storage building ever, a tiny garden playhouse, raised garden beds, and RV parking.
This property is off market, which means it's not currently listed for sale or rent on Zillow. This may be different from what's available on other websites or public sources.

