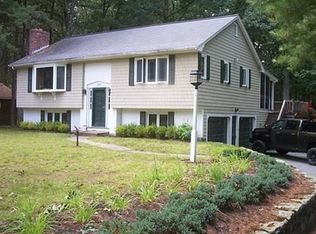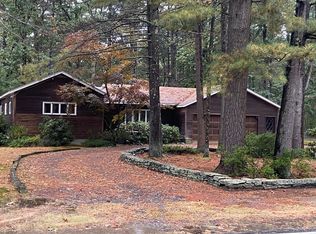Sold for $640,000
$640,000
503 S Meadow Rd, Lancaster, MA 01523
3beds
2,334sqft
Single Family Residence
Built in 1970
0.74 Acres Lot
$659,600 Zestimate®
$274/sqft
$3,568 Estimated rent
Home value
$659,600
$600,000 - $726,000
$3,568/mo
Zestimate® history
Loading...
Owner options
Explore your selling options
What's special
Multiple offer - OFFERS DUE BY SUNDAY AT 8:00pm. This sunny, updated single-level home boasts glowing hardwood floors throughout and features an upgraded kitchen and bathrooms. The spacious primary bedroom includes a custom shower in its private bathroom, while another bedroom enjoys the luxury of its own en-suite bathroom. A family bath serves the third bedroom, ensuring comfort for all. The finished lower level offers a delightful playroom with walk-out access, along with a dedicated storage room. Step outside to discover a brand-new composite deck that overlooks the expansive 3/4-acre backyard, complemented by an additional two-car garage, bringing the total garage capacity to four vehicles. Enjoy modern conveniences and updates, including a newer furnace, central air conditioning, and durable vinyl siding, making this home both stylish and functional.
Zillow last checked: 8 hours ago
Listing updated: November 15, 2024 at 12:21pm
Listed by:
Richard Freeman 978-381-3833,
Keller Williams Realty North Central 978-779-5090
Bought with:
Lisa Durant
Lamacchia Realty, Inc.
Source: MLS PIN,MLS#: 73300388
Facts & features
Interior
Bedrooms & bathrooms
- Bedrooms: 3
- Bathrooms: 3
- Full bathrooms: 3
Primary bedroom
- Features: Ceiling Fan(s), Walk-In Closet(s), Flooring - Hardwood, Recessed Lighting
- Level: First
Bedroom 2
- Features: Ceiling Fan(s), Flooring - Hardwood
- Level: First
Bedroom 3
- Features: Ceiling Fan(s), Flooring - Hardwood
- Level: First
Primary bathroom
- Features: Yes
Bathroom 1
- Features: Bathroom - With Tub, Flooring - Stone/Ceramic Tile
- Level: First
Bathroom 2
- Features: Bathroom - With Shower Stall, Flooring - Stone/Ceramic Tile
- Level: First
Bathroom 3
- Features: Bathroom - Double Vanity/Sink, Bathroom - Tiled With Shower Stall, Flooring - Stone/Ceramic Tile
- Level: First
Dining room
- Features: Ceiling Fan(s), Flooring - Hardwood
- Level: First
Kitchen
- Features: Flooring - Hardwood, Recessed Lighting
- Level: First
Living room
- Features: Flooring - Hardwood, Recessed Lighting
- Level: First
Heating
- Forced Air, Propane, Ductless, Fireplace(s)
Cooling
- Central Air, Ductless
Appliances
- Included: Water Heater, Range, Dishwasher, Microwave
- Laundry: First Floor
Features
- Play Room
- Flooring: Tile, Hardwood, Laminate
- Basement: Full,Partially Finished,Walk-Out Access
- Number of fireplaces: 2
- Fireplace features: Living Room
Interior area
- Total structure area: 2,334
- Total interior livable area: 2,334 sqft
Property
Parking
- Total spaces: 12
- Parking features: Attached, Detached, Paved Drive, Stone/Gravel, Paved
- Attached garage spaces: 4
- Uncovered spaces: 8
Features
- Patio & porch: Deck - Composite
- Exterior features: Deck - Composite, Rain Gutters
Lot
- Size: 0.74 Acres
Details
- Parcel number: M:044.0 B:0000 L:0041.0,3764027
- Zoning: Res
Construction
Type & style
- Home type: SingleFamily
- Architectural style: Ranch
- Property subtype: Single Family Residence
Materials
- Frame
- Foundation: Concrete Perimeter
- Roof: Shingle
Condition
- Year built: 1970
Utilities & green energy
- Electric: Circuit Breakers, 200+ Amp Service
- Sewer: Private Sewer
- Water: Public
- Utilities for property: for Electric Range
Community & neighborhood
Location
- Region: Lancaster
Price history
| Date | Event | Price |
|---|---|---|
| 11/15/2024 | Sold | $640,000+2.4%$274/sqft |
Source: MLS PIN #73300388 Report a problem | ||
| 10/14/2024 | Contingent | $625,000$268/sqft |
Source: MLS PIN #73300388 Report a problem | ||
| 10/9/2024 | Listed for sale | $625,000+71.4%$268/sqft |
Source: MLS PIN #73300388 Report a problem | ||
| 5/20/2015 | Sold | $364,550-1.5%$156/sqft |
Source: Public Record Report a problem | ||
| 5/19/2015 | Pending sale | $370,000$159/sqft |
Source: Keller Williams - North Central #71787133 Report a problem | ||
Public tax history
| Year | Property taxes | Tax assessment |
|---|---|---|
| 2025 | $9,646 +0.1% | $596,900 +8.2% |
| 2024 | $9,634 +8.4% | $551,800 +6.8% |
| 2023 | $8,884 +8.2% | $516,800 +22.4% |
Find assessor info on the county website
Neighborhood: 01523
Nearby schools
GreatSchools rating
- 6/10Mary Rowlandson Elementary SchoolGrades: PK-5Distance: 3.8 mi
- 6/10Luther Burbank Middle SchoolGrades: 6-8Distance: 3.8 mi
- 8/10Nashoba Regional High SchoolGrades: 9-12Distance: 4.5 mi
Get a cash offer in 3 minutes
Find out how much your home could sell for in as little as 3 minutes with a no-obligation cash offer.
Estimated market value$659,600
Get a cash offer in 3 minutes
Find out how much your home could sell for in as little as 3 minutes with a no-obligation cash offer.
Estimated market value
$659,600

