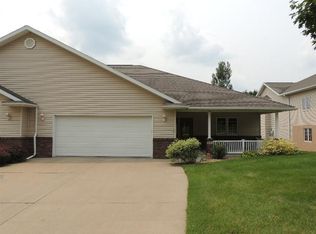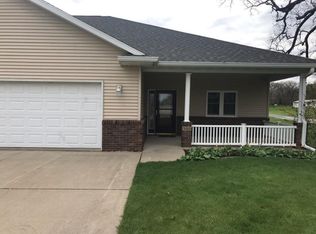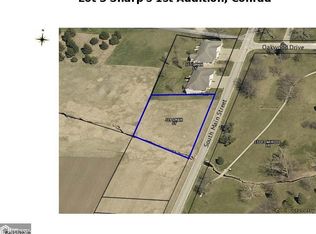This condo really has it all???and allows you to spend more time doing the things you love! No more getting up early to shovel snow before work or trying to get the lawn mowed on a busy summer???s day, that???s all taken care of for you! Enjoy the peaceful setting on the edge of town with county views to the west and golf course views to the east. All the benefits of small town living with the feeling of being in the country, what???s not to love! Young families and retired alike will be impressed by the many features this luxury condo has to offer. With special touches added by the late Cliff Wilson, former owner of Richie???s Industries, this condo definitely feels like you are in a very special home. Walk into a stunning open concept living area with vaulted ceilings in the living room, kitchen and dining room! The living room is accented beautifully by a large flagstone gas fireplace. The open kitchen features solid surface countertops with stylish cabinets offering plenty of storage, including a pantry! Negative edge sink with garbage disposal and hot water ready faucet, not to mention name brand built-in appliances and solid maple floors! There's space for eating in the kitchen, and the formal dining/sunroom has been updated with solid acacia wood floor and is ... well let???s just say I would spend a lot of time there:). What awesome views to the west!!! On top of that, there's a door that walks out onto an elevated deck, perfect for enjoying Iowa???s beautiful sunsets! Relax in your own private master suite with tray ceiling, beautiful oak trim, amazing updated master bath with walk in shower, continued solid surface counter tops,powder table, etc. AND there???s a spacious walk-in closet off the bathroom with custom shelving. SO NICE! There's a main floor laundry room and the convenience of a central vacuum! The main level also includes very nice second bedroom serviced by another updated full bath. Don't forget the oversized two stall, HEATED garage!! Head downstairs to a fully finished and updated lower-level living area with new luxury vinyl plank flooring and tall ceilings! Start off with your own private gym/rec room with a cedar. accent wall and sliding barn doors to take you into your theater room. Cozy up on movie night or game day with a second gas fireplace! Also featuring a walk out patio leading you to a lovely backyard with mature trees and privacy retaining wall! You want more???you got it! A third spacious bedroom with another updated full bathroom is off the theater room! Need room for storage, no problem! There is a large storage room that also doubles as a storm shelter! And dare we mention a second lil heated garage on west side of the home perfect for your golf cart, motorcycle, or whatever additional storage needs you may have! New water heater also included in the list of updates! Designed with solid wood doors, tall baseboard, crown molding, high ceilings, solid hardwood maple flooring, custom cabinets, extra storage and more square feet, there are many high-end features found only in this condo! Contact your favorite local agent to schedule a private showing!
This property is off market, which means it's not currently listed for sale or rent on Zillow. This may be different from what's available on other websites or public sources.



