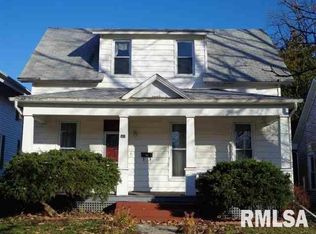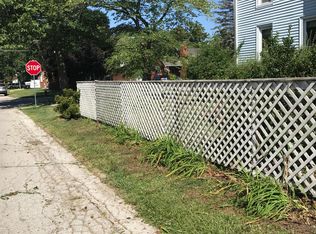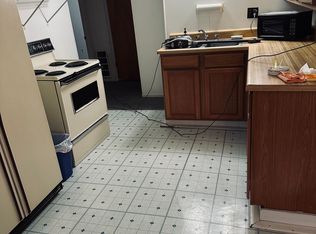This charming four bedroom home located just a few blocks from downtown Macomb has many great features and updates. Enjoy summer days on the beautiful front porch, greet family and friends as they enter the large foyer that is open to both the dining and family rooms flanked by pillared columns, hardwood floors and lots of windows that flood the rooms with daylight. The kitchen has been updated with new cabinetry, flooring, breakfast bar and is open to the dining room. The main level also has an area used as a study and you will find a half bath. The upper level of the home has a large hallway that leads to four large bedroom all with hardwood floors, updated windows, and full bath. This home also has an unfinished basement for lots of storage, and oversized two car garage.
This property is off market, which means it's not currently listed for sale or rent on Zillow. This may be different from what's available on other websites or public sources.



