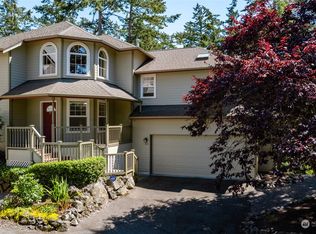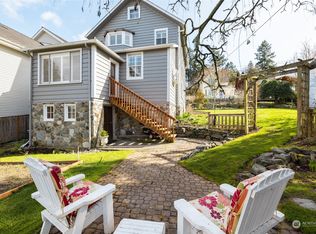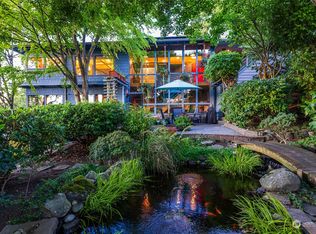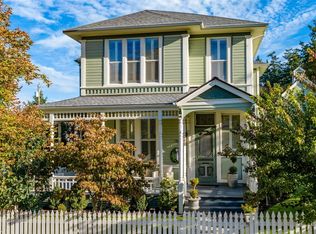Sold
Listed by:
John Prosser Jr.,
Windermere RE Anacortes Prop.
Bought with: American Dream R.E. East LLC
$950,000
503 S 3rd Street, La Conner, WA 98257
5beds
2,765sqft
Single Family Residence
Built in 1882
0.32 Acres Lot
$972,100 Zestimate®
$344/sqft
$4,234 Estimated rent
Home value
$972,100
$855,000 - $1.11M
$4,234/mo
Zestimate® history
Loading...
Owner options
Explore your selling options
What's special
Great home in the historic district of LaConner. Originally constructed in approximately 1882 and restored at different times. Five Bedrooms and Five Baths with 2,765 square feet of living space. Currently in use as a Bed and Breakfast, Katy's Inn, this property can be sold as a single family residence or continue as a B & B. Listing as a B & B is in the commercial category of the MLS. As a single family residence there is the opportunity to construct a garage with an ADU. Also, plenty of off street parking for boat or RV. Walking distance to downtown LaConner shops, restaurants and shops.
Zillow last checked: 8 hours ago
Listing updated: January 27, 2025 at 04:02am
Listed by:
John Prosser Jr.,
Windermere RE Anacortes Prop.
Bought with:
Mark J Redis, 18885
American Dream R.E. East LLC
Source: NWMLS,MLS#: 2222727
Facts & features
Interior
Bedrooms & bathrooms
- Bedrooms: 5
- Bathrooms: 5
- Full bathrooms: 2
- 3/4 bathrooms: 3
- Main level bathrooms: 1
- Main level bedrooms: 1
Primary bedroom
- Level: Main
Bedroom
- Level: Third
Bedroom
- Level: Third
Bedroom
- Level: Third
Bedroom
- Level: Third
Bathroom full
- Level: Third
Bathroom full
- Level: Main
Bathroom three quarter
- Level: Third
Bathroom three quarter
- Level: Third
Bathroom three quarter
- Level: Third
Dining room
- Level: Main
Entry hall
- Level: Main
Kitchen without eating space
- Level: Main
Living room
- Level: Main
Utility room
- Level: Lower
Heating
- Fireplace(s), Forced Air, Other – See Remarks
Cooling
- None
Appliances
- Included: Dishwasher(s), Double Oven, Dryer(s), Disposal, Microwave(s), Refrigerator(s), Stove(s)/Range(s), Washer(s), Garbage Disposal, Water Heater: Natural Gas, Water Heater Location: Basement
Features
- Bath Off Primary, Ceiling Fan(s), Dining Room, Walk-In Pantry
- Flooring: Softwood, Carpet
- Doors: French Doors
- Windows: Double Pane/Storm Window
- Basement: Finished
- Number of fireplaces: 3
- Fireplace features: Electric, Gas, Main Level: 2, Upper Level: 1, Fireplace
Interior area
- Total structure area: 2,765
- Total interior livable area: 2,765 sqft
Property
Parking
- Parking features: Off Street, RV Parking
Features
- Levels: Two
- Stories: 2
- Entry location: Main
- Patio & porch: Second Primary Bedroom, Bath Off Primary, Ceiling Fan(s), Double Pane/Storm Window, Dining Room, Fir/Softwood, Fireplace, Fireplace (Primary Bedroom), French Doors, Hot Tub/Spa, SMART Wired, Walk-In Pantry, Wall to Wall Carpet, Water Heater, Wired for Generator
- Has spa: Yes
- Spa features: Indoor
- Has view: Yes
- View description: Territorial
Lot
- Size: 0.32 Acres
- Dimensions: 95' x 90' x 149' x 105'
- Features: Corner Lot, Curbs, Paved, Sidewalk, Cabana/Gazebo, Cable TV, Deck, Fenced-Fully, Gas Available, High Speed Internet, Patio, RV Parking, Sprinkler System
- Topography: Partial Slope,Terraces
Details
- Parcel number: P74004
- Zoning description: Residential,Jurisdiction: City
- Special conditions: Standard
- Other equipment: Wired for Generator
Construction
Type & style
- Home type: SingleFamily
- Architectural style: Victorian
- Property subtype: Single Family Residence
Materials
- Wood Siding
- Foundation: Poured Concrete
- Roof: Composition
Condition
- Restored
- Year built: 1882
Utilities & green energy
- Electric: Company: Puget Sound Energy
- Sewer: Sewer Connected, Company: Town of LaConner
- Water: Public, Company: Town of LaConner
Community & neighborhood
Location
- Region: La Conner
- Subdivision: Historic
Other
Other facts
- Listing terms: Cash Out,Conventional
- Cumulative days on market: 229 days
Price history
| Date | Event | Price |
|---|---|---|
| 12/27/2024 | Sold | $950,000-9.5%$344/sqft |
Source: | ||
| 8/2/2024 | Pending sale | $1,050,000$380/sqft |
Source: | ||
| 8/2/2024 | Listed for sale | $1,050,000$380/sqft |
Source: | ||
| 7/26/2024 | Pending sale | $1,050,000$380/sqft |
Source: | ||
| 4/12/2024 | Listed for sale | $1,050,000+69.4%$380/sqft |
Source: | ||
Public tax history
| Year | Property taxes | Tax assessment |
|---|---|---|
| 2024 | $6,745 +10.8% | $835,700 +12.7% |
| 2023 | $6,087 -0.9% | $741,600 +1.3% |
| 2022 | $6,146 | $732,200 +32.5% |
Find assessor info on the county website
Neighborhood: 98257
Nearby schools
GreatSchools rating
- 4/10La Conner Elementary SchoolGrades: K-5Distance: 0.3 mi
- 4/10La Conner Middle SchoolGrades: 6-8Distance: 0.4 mi
- 2/10La Conner High SchoolGrades: 9-12Distance: 0.3 mi
Schools provided by the listing agent
- Elementary: La Conner Elem
- Middle: La Conner Mid
- High: La Conner High
Source: NWMLS. This data may not be complete. We recommend contacting the local school district to confirm school assignments for this home.
Get pre-qualified for a loan
At Zillow Home Loans, we can pre-qualify you in as little as 5 minutes with no impact to your credit score.An equal housing lender. NMLS #10287.



