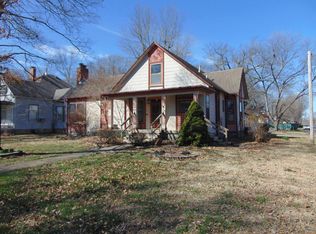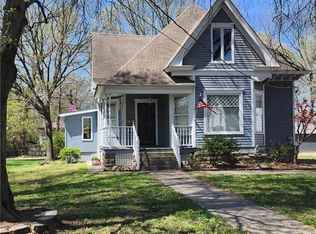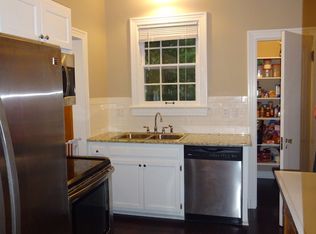This beautiful, charming home has been remodeled but its owners have left all the characteristics of an older home with the thick wood trim, hardwood floors, old heat radiators and glass door knobs. Kitchen updated in 2019 with granite counter tops, custom built wood cabinets and a wine fridge. Home has a new hot water heater (2019), new roof (2019) and updated furnace and air. The dining room fireplace is an original (not in working order). Master bedroom on 2nd floor, very spacious with walk-in closet and bathroom. Garage/shop 30x30. Nice neighborhood close to Clinton Schools.
This property is off market, which means it's not currently listed for sale or rent on Zillow. This may be different from what's available on other websites or public sources.


