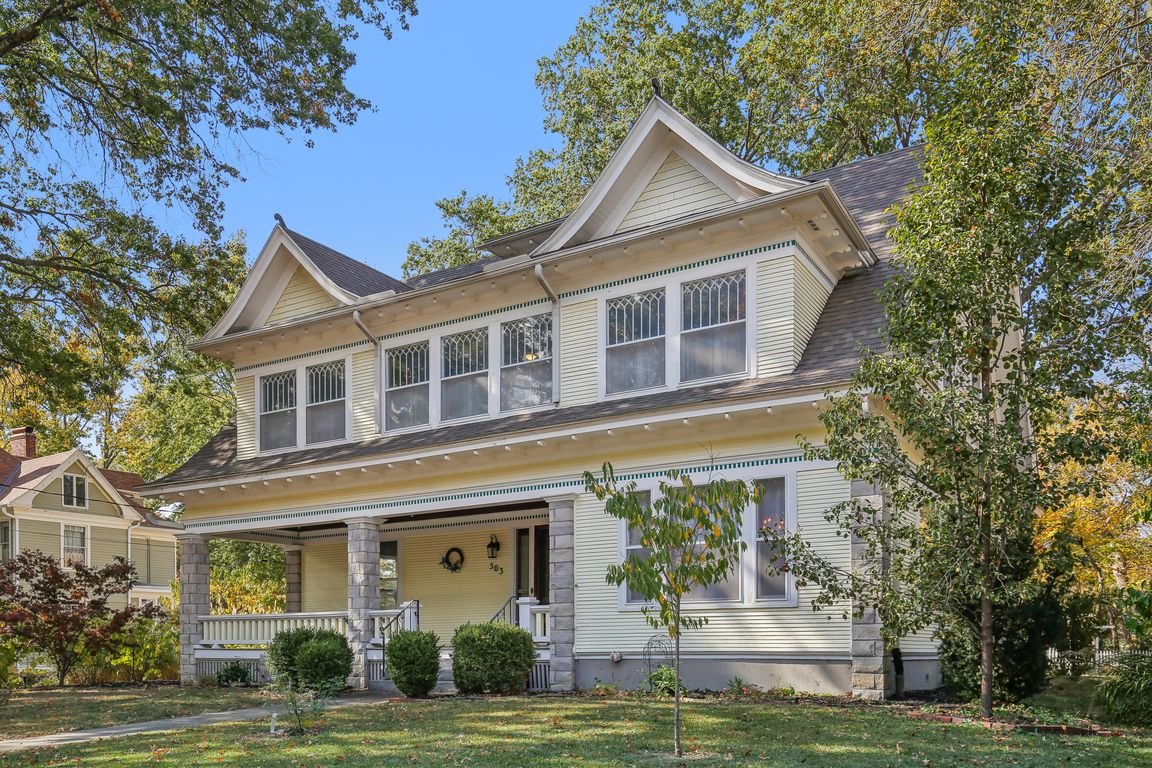
Contingent
$368,000
4beds
4,129sqft
503 S 2nd St, Clinton, MO 64735
4beds
4,129sqft
Single family residence
Built in 1903
0.52 Acres
2 Garage spaces
$89 price/sqft
What's special
Step into 4,100+ sq ft of living history with this extraordinary circa-1903 Victorian, perfectly positioned just off Clinton’s famed National Register-listed square. This isn’t just a home — it’s an experience, rich with original details and thoughtfully updated for modern living. From the moment you arrive, the stately covered porch ...
- 53 days |
- 406 |
- 13 |
Source: WCAR MO,MLS#: 101110
Travel times
Kitchen
Family Room
Primary Bedroom
Zillow last checked: 7 hours ago
Listing updated: September 15, 2025 at 12:59pm
Listed by:
Kat Laxague 602-332-2302,
EXP Realty LLC 913-451-6767
Source: WCAR MO,MLS#: 101110
Facts & features
Interior
Bedrooms & bathrooms
- Bedrooms: 4
- Bathrooms: 3
- Full bathrooms: 3
Rooms
- Room types: Breakfast Room, Dining Room, Family Room, Sun Room, Master Bathroom
Primary bedroom
- Level: Upper
Bedroom 2
- Level: Upper
Bedroom 3
- Level: Upper
Bedroom 4
- Level: Upper
Dining room
- Level: Main
Family room
- Level: Main
Kitchen
- Features: Cabinets Wood, Pantry
- Level: Main
Living room
- Level: Main
Heating
- Heat Pump, Steam, Boiler System
Cooling
- Central Air, Electric
Appliances
- Included: Dishwasher, Electric Oven/Range, Gas Water Heater
Features
- Entrance Foyer
- Flooring: Carpet, Vinyl, Wood
- Doors: French Doors
- Windows: Combination, Drapes/Curtains/Rods: Some Stay
- Basement: Partial
- Number of fireplaces: 1
- Fireplace features: Living Room, Wood Burning
Interior area
- Total structure area: 4,129
- Total interior livable area: 4,129 sqft
- Finished area above ground: 4,129
Video & virtual tour
Property
Parking
- Total spaces: 2
- Parking features: Detached, Garage Door Opener
- Garage spaces: 2
Features
- Levels: 2+ Stories
- Stories: 2
- Patio & porch: Covered
- Exterior features: Mailbox
- Fencing: Back Yard,Partial,Shared Ownership,Wood
Lot
- Size: 0.52 Acres
Details
- Parcel number: 181011002005002000
Construction
Type & style
- Home type: SingleFamily
- Property subtype: Single Family Residence
Materials
- Cedar, Other
- Foundation: Concrete Perimeter
- Roof: Composition,Other
Condition
- New construction: No
- Year built: 1903
- Major remodel year: 2024
Utilities & green energy
- Electric: Supplier: Evergy, 220 Volts in Laundry, 220 Volts
- Gas: Supplier: Liberty, City Gas
- Sewer: Public Sewer
- Water: Public
Community & HOA
Community
- Security: Smoke Detector(s)
- Subdivision: See S, T, R
HOA
- Has HOA: No
Location
- Region: Clinton
Financial & listing details
- Price per square foot: $89/sqft
- Tax assessed value: $247,300
- Annual tax amount: $2,320
- Price range: $368K - $368K
- Date on market: 8/15/2025