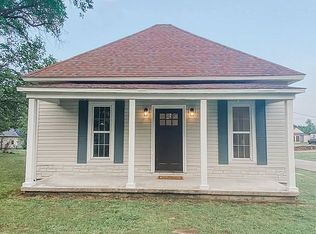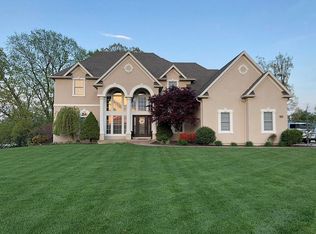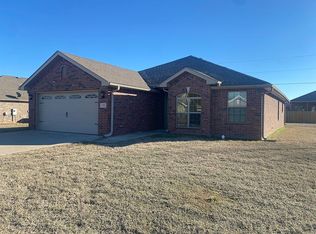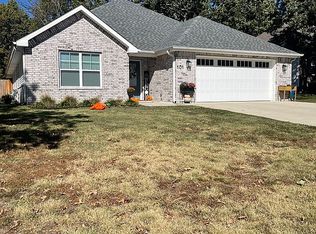Built by Master Builders in 2017, this lovely Carl Junction home features an open floor plan with fully-applianced kitchen and spacious pantry and eat-in area. Split bedroom. Wonderful storage! Master bath has jetted tub and stone-tiled walk-in shower. The fenced back yard has a great patio area, perfect for entertaining. Home is within walking distance of the city park and pool.
This property is off market, which means it's not currently listed for sale or rent on Zillow. This may be different from what's available on other websites or public sources.




