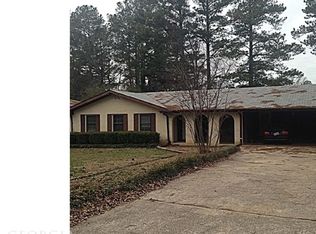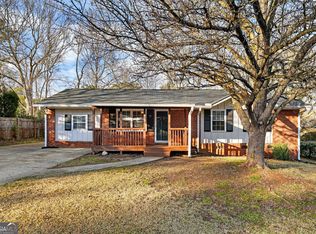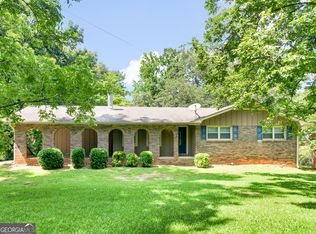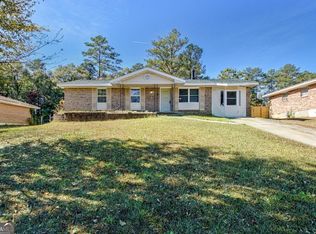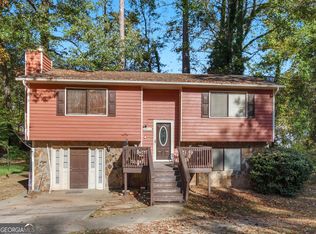Beautifully Updated All-Brick Ranch – Down Payment Assistance Available! Welcome home to this beautifully renovated 3-bedroom, 2-bath all-brick ranch perfectly situated on a spacious corner lot! This move-in ready home offers the perfect blend of charm, comfort, and modern upgrades — plus Down Payment Assistance is available, making homeownership more attainable than ever. Step inside to discover gleaming hardwood floors flowing throughout the home and a stylish, modern kitchen featuring sleek black appliances and contemporary countertops — ideal for everyday living and entertaining. Both bathrooms have been tastefully updated with modern tile finishes, creating fresh and inviting spaces. Enjoy peace of mind with major upgrades already completed, including a new HVAC system, new water heater, new attic insulation, and energy-efficient windows — designed to keep you comfortable year-round while helping reduce energy costs. Outside, the large, fenced backyard offers plenty of space for gatherings, pets, or play, and the deck is perfect for entertaining family and friends. A covered carport and bonus storage shed adds even more convenience and functionality. With no HOA and a prime location close to schools, shopping, and major highways, this home truly checks all the boxes. Don’t miss your opportunity to own this beautifully updated home with financial assistance options available — schedule your showing today!
Active
$253,000
503 Roy Huie Rd, Riverdale, GA 30274
3beds
1,134sqft
Est.:
Single Family Residence, Residential
Built in 1970
0.5 Acres Lot
$252,300 Zestimate®
$223/sqft
$-- HOA
What's special
All-brick ranchContemporary countertopsLarge fenced backyardBonus storage shedCovered carportSpacious corner lotSleek black appliances
- 22 hours |
- 110 |
- 1 |
Zillow last checked: 8 hours ago
Listing updated: 17 hours ago
Listing Provided by:
Robert Solomon,
BHGRE Metro Brokers 404-843-2500
Source: FMLS GA,MLS#: 7726918
Tour with a local agent
Facts & features
Interior
Bedrooms & bathrooms
- Bedrooms: 3
- Bathrooms: 2
- Full bathrooms: 2
- Main level bathrooms: 2
- Main level bedrooms: 3
Rooms
- Room types: Den
Primary bedroom
- Features: Master on Main
- Level: Master on Main
Bedroom
- Features: Master on Main
Primary bathroom
- Features: Other
Dining room
- Features: Open Concept
Kitchen
- Features: Breakfast Room
Heating
- Heat Pump
Cooling
- Central Air, Ceiling Fan(s)
Appliances
- Included: Dishwasher, Dryer, Electric Water Heater, Refrigerator, Washer
- Laundry: In Garage
Features
- High Ceilings 9 ft Lower
- Flooring: Hardwood, Tile
- Windows: Double Pane Windows
- Basement: Crawl Space
- Has fireplace: No
- Fireplace features: None
- Common walls with other units/homes: No One Above,No One Below
Interior area
- Total structure area: 1,134
- Total interior livable area: 1,134 sqft
- Finished area above ground: 1,426
- Finished area below ground: 0
Property
Parking
- Total spaces: 2
- Parking features: Carport
- Carport spaces: 2
Accessibility
- Accessibility features: None
Features
- Levels: One
- Stories: 1
- Patio & porch: Deck
- Exterior features: Other, Private Yard
- Pool features: None
- Spa features: None
- Fencing: Back Yard,Chain Link
- Has view: Yes
- View description: City
- Waterfront features: Pond
- Body of water: None
Lot
- Size: 0.5 Acres
- Features: Level
Details
- Additional structures: Shed(s)
- Parcel number: 13118CE001
- Other equipment: None
- Horse amenities: None
Construction
Type & style
- Home type: SingleFamily
- Architectural style: Ranch
- Property subtype: Single Family Residence, Residential
Materials
- Brick
- Foundation: Slab
- Roof: Composition
Condition
- Resale
- New construction: No
- Year built: 1970
Utilities & green energy
- Electric: 220 Volts
- Sewer: Public Sewer
- Water: Public
- Utilities for property: Cable Available, Electricity Available, Natural Gas Available
Green energy
- Energy efficient items: Water Heater
- Energy generation: None
Community & HOA
Community
- Features: None
- Security: Smoke Detector(s)
- Subdivision: Oak Village
HOA
- Has HOA: No
Location
- Region: Riverdale
Financial & listing details
- Price per square foot: $223/sqft
- Tax assessed value: $248,900
- Annual tax amount: $1,071
- Date on market: 3/1/2026
- Listing terms: Cash,Conventional,FHA,VA Loan
- Electric utility on property: Yes
- Road surface type: Asphalt
Estimated market value
$252,300
$240,000 - $265,000
$1,604/mo
Price history
Price history
| Date | Event | Price |
|---|---|---|
| 3/1/2026 | Listed for sale | $253,000$223/sqft |
Source: | ||
| 10/5/2025 | Listing removed | $253,000$223/sqft |
Source: | ||
| 7/29/2025 | Price change | $253,000-2.7%$223/sqft |
Source: | ||
| 7/7/2025 | Price change | $260,000-1.9%$229/sqft |
Source: | ||
| 6/23/2025 | Price change | $265,000-1.9%$234/sqft |
Source: | ||
| 6/5/2025 | Listed for sale | $270,000+109.9%$238/sqft |
Source: | ||
| 2/6/2019 | Sold | $128,650-4.6%$113/sqft |
Source: Public Record Report a problem | ||
| 1/25/2019 | Pending sale | $134,900$119/sqft |
Source: JQRH Property Management, LLC #8512837 Report a problem | ||
| 1/21/2019 | Listed for sale | $134,900+22.7%$119/sqft |
Source: JQRH Property Management, LLC #8512837 Report a problem | ||
| 1/21/2017 | Listing removed | $109,900$97/sqft |
Source: JQRH PROPERTY MANAGEMENT, LLC #8097270 Report a problem | ||
| 12/20/2016 | Listed for sale | $109,900$97/sqft |
Source: JQRH PROPERTY MANAGEMENT, LLC #8097270 Report a problem | ||
| 11/18/2016 | Pending sale | $109,900$97/sqft |
Source: JQRH PROPERTY MANAGEMENT, LLC #8097270 Report a problem | ||
| 11/12/2016 | Listed for sale | $109,900+131.4%$97/sqft |
Source: JQRH PROPERTY MANAGEMENT, LLC #8097270 Report a problem | ||
| 4/29/2016 | Sold | $47,500+2.8%$42/sqft |
Source: Public Record Report a problem | ||
| 2/19/2016 | Pending sale | $46,200$41/sqft |
Source: CARRINGTON REAL ESTATE SVCS.US #07583112 Report a problem | ||
| 2/5/2016 | Price change | $46,200+362%$41/sqft |
Source: CARRINGTON REAL ESTATE SVCS.US #07583112 Report a problem | ||
| 10/10/2015 | Listed for sale | $10,000-78.4%$9/sqft |
Source: Auction.com Report a problem | ||
| 10/6/2015 | Sold | $46,200+54%$41/sqft |
Source: Public Record Report a problem | ||
| 9/18/2015 | Price change | $30,000-60.6%$26/sqft |
Source: Auction.com Report a problem | ||
| 9/12/2015 | Listed for sale | -- |
Source: Auction.com Report a problem | ||
| 9/11/1996 | Sold | $76,200$67/sqft |
Source: Public Record Report a problem | ||
Public tax history
Public tax history
| Year | Property taxes | Tax assessment |
|---|---|---|
| 2024 | $3,884 +429.4% | $99,560 +14% |
| 2023 | $734 -70.6% | $87,360 +20.7% |
| 2022 | $2,498 +42.1% | $72,400 +64.8% |
| 2021 | $1,758 +34.1% | $43,934 |
| 2020 | $1,310 +34.4% | $43,934 -35.9% |
| 2019 | $975 +1.1% | $68,489 +152.7% |
| 2018 | $965 +42.3% | $27,101 +42.6% |
| 2017 | $678 -50% | $19,000 -22.3% |
| 2016 | $1,356 | $24,438 |
| 2015 | $1,356 +711.2% | -- |
| 2014 | $167 +237.9% | $21,243 |
| 2013 | $49 -1.7% | -- |
| 2012 | $50 -32.9% | -- |
| 2011 | $75 +20.3% | -- |
| 2010 | $62 -66.6% | -- |
| 2009 | $187 -9.6% | -- |
| 2008 | $206 -4.5% | -- |
| 2007 | $216 -6.6% | -- |
| 2006 | $231 +10.2% | -- |
| 2005 | $210 +25% | -- |
| 2003 | $168 +38.5% | -- |
| 2002 | $121 +30.3% | -- |
| 2001 | $93 +45.7% | -- |
| 2000 | $64 | -- |
Find assessor info on the county website
BuyAbility℠ payment
Est. payment
$1,411/mo
Principal & interest
$1188
Property taxes
$223
Climate risks
Neighborhood: 30274
Nearby schools
GreatSchools rating
- 5/10Riverdale Elementary SchoolGrades: PK-5Distance: 0.8 mi
- 3/10Riverdale Middle SchoolGrades: 6-8Distance: 1.4 mi
- 3/10Charles R. Drew High SchoolGrades: 9-12Distance: 0.6 mi
Schools provided by the listing agent
- Elementary: Riverdale
- Middle: Riverdale
- High: Charles R. Drew
Source: FMLS GA. This data may not be complete. We recommend contacting the local school district to confirm school assignments for this home.
