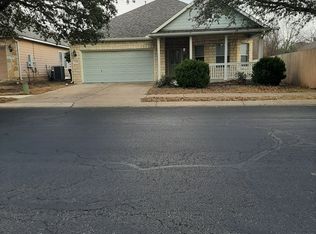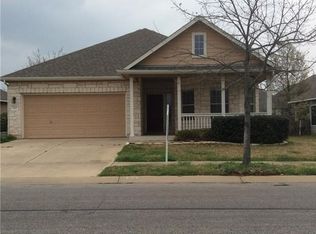Closed
Price Unknown
503 Rosedale Blvd, Georgetown, TX 78628
3beds
1,634sqft
Single Family Residence
Built in 2006
8,376.59 Square Feet Lot
$316,800 Zestimate®
$--/sqft
$1,874 Estimated rent
Home value
$316,800
$295,000 - $339,000
$1,874/mo
Zestimate® history
Loading...
Owner options
Explore your selling options
What's special
Water softener and refrigerator included! Welcome to this beautifully updated 3-bedroom, 2-bathroom home, nestled on a large corner lot in the heart of the fastest-growing city in the U.S. Step inside to discover a bonus space, perfect for an office, homeschool room, or playroom, adding versatility to your living arrangements.
The entire home boasts fresh interior paint, new luxury vinyl flooring, and plush carpet, creating a modern and inviting atmosphere. The living room features a stunning black fireplace, an abundance of windows that flood the space with natural light, and an open layout that seamlessly connects to the kitchen. Culinary enthusiasts will appreciate the ample cabinet and counter space, along with the sleek, almost-new LG InstaView craft ice side-by-side refrigerator.
Retreat to the spacious primary bedroom, where a stylish modern wood barndoor leads to the luxurious primary bathroom. This spa-like oasis includes a separate shower and garden tub, dual vanity, and a separate water closet, providing both functionality and elegance.
Outside, the backyard is a serene haven with mature trees, a covered patio, and plenty of space to entertain guests or enjoy peaceful moments with family.
Located in the highly acclaimed Georgetown ISD, which boasts some of the highest-rated schools, this home offers access to top-notch education. Georgetown itself is a vibrant community filled with shopping, dining, and entertainment options. Don’t miss the opportunity to explore the renowned Georgetown Square, awarded "The Most Beautiful Town Square in Texas."
Zillow last checked: 8 hours ago
Listing updated: February 18, 2025 at 03:49pm
Listed by:
Stephanie Garcia 512-589-9005,
AGandy&Co
Bought with:
NON-MEMBER AGENT TEAM
Non Member Office
Source: Central Texas MLS,MLS#: 549627 Originating MLS: Williamson County Association of REALTORS
Originating MLS: Williamson County Association of REALTORS
Facts & features
Interior
Bedrooms & bathrooms
- Bedrooms: 3
- Bathrooms: 2
- Full bathrooms: 2
Primary bedroom
- Level: Main
Primary bathroom
- Level: Main
Dining room
- Level: Main
Kitchen
- Level: Main
Living room
- Level: Main
Office
- Level: Main
Heating
- Central
Cooling
- Central Air
Appliances
- Included: Dishwasher, Electric Range, Disposal, Microwave, Refrigerator, Range, Water Softener Owned
- Laundry: Main Level, Laundry Room
Features
- All Bedrooms Down, Attic, Ceiling Fan(s), Double Vanity, Garden Tub/Roman Tub, Home Office, Primary Downstairs, Main Level Primary, Open Floorplan, Pull Down Attic Stairs, Separate Shower, Walk-In Closet(s), Kitchen/Family Room Combo, Pantry
- Flooring: Carpet, Tile, Vinyl
- Attic: Pull Down Stairs,Partially Floored
- Number of fireplaces: 1
- Fireplace features: Gas, Living Room
Interior area
- Total interior livable area: 1,634 sqft
Property
Parking
- Total spaces: 2
- Parking features: Attached, Garage Faces Front, Garage
- Attached garage spaces: 2
Accessibility
- Accessibility features: None
Features
- Levels: One
- Stories: 1
- Patio & porch: Covered, Patio
- Exterior features: Covered Patio
- Pool features: None
- Fencing: Back Yard,Wood
- Has view: Yes
- View description: None
- Body of water: None
Lot
- Size: 8,376 sqft
Details
- Parcel number: R441336
Construction
Type & style
- Home type: SingleFamily
- Architectural style: Traditional
- Property subtype: Single Family Residence
Materials
- HardiPlank Type, Masonry, Stone Veneer
- Foundation: Slab
- Roof: Composition,Shingle
Condition
- Resale
- Year built: 2006
Utilities & green energy
- Sewer: Public Sewer
- Water: Public
- Utilities for property: Electricity Available, Natural Gas Available, Trash Collection Public, Underground Utilities
Community & neighborhood
Security
- Security features: Prewired, Smoke Detector(s)
Community
- Community features: Playground, Park
Location
- Region: Georgetown
- Subdivision: Georgetown Village Sec 07 PUD
Other
Other facts
- Listing agreement: Exclusive Right To Sell
- Listing terms: Cash,Conventional,FHA,VA Loan
Price history
| Date | Event | Price |
|---|---|---|
| 2/19/2025 | Listing removed | $360,000$220/sqft |
Source: | ||
| 2/18/2025 | Pending sale | $360,000$220/sqft |
Source: | ||
| 2/14/2025 | Sold | -- |
Source: | ||
| 12/11/2024 | Contingent | $360,000$220/sqft |
Source: | ||
| 11/7/2024 | Listed for sale | $360,000$220/sqft |
Source: | ||
Public tax history
| Year | Property taxes | Tax assessment |
|---|---|---|
| 2025 | $4,148 -19% | $356,924 +10% |
| 2024 | $5,119 +13.6% | $324,476 +10% |
| 2023 | $4,506 -34.2% | $294,978 -17.7% |
Find assessor info on the county website
Neighborhood: Georgetown Village
Nearby schools
GreatSchools rating
- 7/10Raye McCoy Elementary SchoolGrades: PK-5Distance: 0.4 mi
- 5/10Charles A Forbes Middle SchoolGrades: 6-8Distance: 4 mi
- 7/10Georgetown High SchoolGrades: 9-12Distance: 3.1 mi
Schools provided by the listing agent
- Elementary: McCoy Elementary School
- Middle: Forbes Middle School
- High: Georgetown High School
- District: Georgetown ISD
Source: Central Texas MLS. This data may not be complete. We recommend contacting the local school district to confirm school assignments for this home.
Get a cash offer in 3 minutes
Find out how much your home could sell for in as little as 3 minutes with a no-obligation cash offer.
Estimated market value$316,800
Get a cash offer in 3 minutes
Find out how much your home could sell for in as little as 3 minutes with a no-obligation cash offer.
Estimated market value
$316,800

