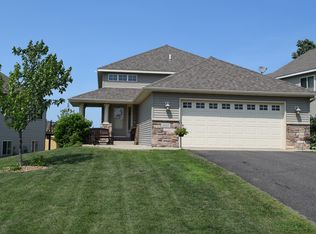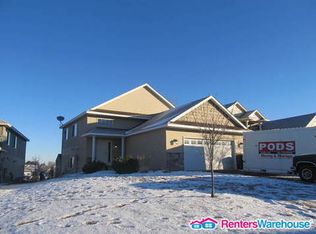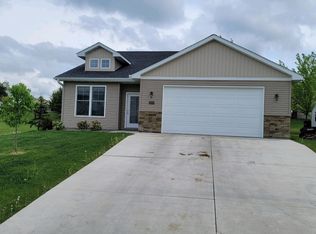Sold-non member
$335,000
503 Rodeo Dr, Buffalo, MN 55313
4beds
2,413sqft
Single Family Residence
Built in 2006
7,405.2 Square Feet Lot
$342,500 Zestimate®
$139/sqft
$2,425 Estimated rent
Home value
$342,500
$319,000 - $370,000
$2,425/mo
Zestimate® history
Loading...
Owner options
Explore your selling options
What's special
Don't miss out on this ideal 4 bedroom, 2 bath home in Buffalo. This home features a vaulted living room, open floor plan and three bedrooms on one level. The open concept main level is freshly painted with new carpet throughout. The living room leads out to a large composite deck, great for entertaining. The walkout lower level provides a huge family room. With almost 600 square feet, it could easily be used for two seperate spaces. Even more, it walks out to a cement patio to enjoy a book, a bonfire, or a barbecue. The lower level also has a 4th bedroom and full bath. This property is a gem. Call today and call this home!
Zillow last checked: 8 hours ago
Listing updated: May 09, 2024 at 09:43am
Listed by:
Angela Jahr,
Exp Realty,
Non Member
Bought with:
Non Member
Non-Member
Source: RASM,MLS#: 7034623
Facts & features
Interior
Bedrooms & bathrooms
- Bedrooms: 4
- Bathrooms: 2
- Full bathrooms: 2
Bedroom
- Level: Main
- Area: 270
- Dimensions: 18 x 15
Bedroom 1
- Level: Main
- Area: 110
- Dimensions: 10 x 11
Bedroom 2
- Level: Main
- Area: 100
- Dimensions: 10 x 10
Bedroom 3
- Level: Lower
- Area: 247.06
- Dimensions: 16.75 x 14.75
Family room
- Level: Lower
- Area: 560.6
- Dimensions: 17.75 x 31.58
Kitchen
- Description: combined with dining
- Level: Main
- Area: 195.83
- Dimensions: 14.42 x 13.58
Living room
- Level: Main
- Area: 195.83
- Dimensions: 14.42 x 13.58
Heating
- Forced Air, Natural Gas
Appliances
- Included: Gas Water Heater, Water Softener Owned
Features
- Basement: Block,Full
Interior area
- Total structure area: 2,058
- Total interior livable area: 2,413 sqft
- Finished area above ground: 1,258
- Finished area below ground: 800
Property
Parking
- Total spaces: 2
- Parking features: Attached
- Attached garage spaces: 2
Features
- Levels: Bi-Level Split
Lot
- Size: 7,405 sqft
- Dimensions: 66 x 140 x 42 x 140
Details
- Foundation area: 1155
- Parcel number: 103228002030
- Other equipment: Sump Pump
Construction
Type & style
- Home type: SingleFamily
- Property subtype: Single Family Residence
Materials
- Frame/Wood, Stone, Vinyl Siding
Condition
- Previously Owned
- New construction: No
- Year built: 2006
Utilities & green energy
- Sewer: City
- Water: Public
Community & neighborhood
Location
- Region: Buffalo
Price history
| Date | Event | Price |
|---|---|---|
| 5/9/2024 | Sold | $335,000+1.5%$139/sqft |
Source: | ||
| 4/11/2024 | Pending sale | $329,900$137/sqft |
Source: | ||
| 4/9/2024 | Listed for sale | $329,900+91.2%$137/sqft |
Source: | ||
| 10/23/2008 | Sold | $172,500-42.5%$71/sqft |
Source: | ||
| 12/28/2007 | Sold | $300,000+341.8%$124/sqft |
Source: Public Record | ||
Public tax history
| Year | Property taxes | Tax assessment |
|---|---|---|
| 2025 | $3,462 -0.3% | $329,200 +13.9% |
| 2024 | $3,472 +4.8% | $288,900 -2.4% |
| 2023 | $3,314 -1.4% | $295,900 +11.9% |
Find assessor info on the county website
Neighborhood: 55313
Nearby schools
GreatSchools rating
- 4/10Parkside Elementary SchoolGrades: PK-5Distance: 2.3 mi
- 7/10Buffalo Community Middle SchoolGrades: 6-8Distance: 3.3 mi
- 8/10Buffalo Senior High SchoolGrades: 9-12Distance: 3.4 mi
Schools provided by the listing agent
- District: Buffalo-Hanover-Montrose #877
Source: RASM. This data may not be complete. We recommend contacting the local school district to confirm school assignments for this home.
Get a cash offer in 3 minutes
Find out how much your home could sell for in as little as 3 minutes with a no-obligation cash offer.
Estimated market value
$342,500
Get a cash offer in 3 minutes
Find out how much your home could sell for in as little as 3 minutes with a no-obligation cash offer.
Estimated market value
$342,500


