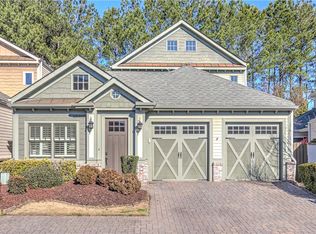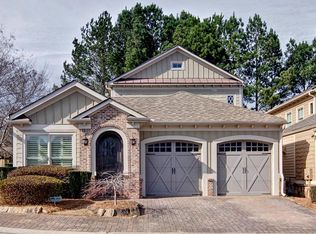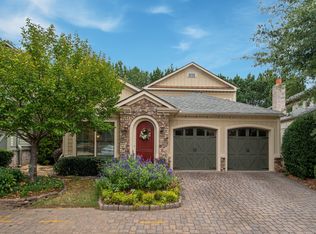Beautiful master on main in a tremendous gated community just steps away from downtown Woodstock. The kitchen has upgraded cabinets, tiled backsplash, and granite counters leading to the eat-in breakfast area. The master suite includes a large fully tiled shower and dual vanities. The cozy and landscaped patio invites you to have your gatherings. Two bedrooms and a full bath upstairs for your overnight guests. 10' ceilings through the main level. HOA covers swim/tennis, and lawn maintenance. Zillow Inc. has a real estate license in Georgia.
This property is off market, which means it's not currently listed for sale or rent on Zillow. This may be different from what's available on other websites or public sources.


