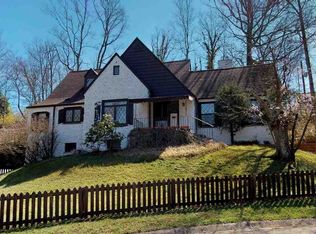Sold for $299,000
$299,000
503 Ridgewood Rd, Huntington, WV 25701
3beds
3,614sqft
Single Family Residence
Built in 1951
0.31 Acres Lot
$408,700 Zestimate®
$83/sqft
$2,280 Estimated rent
Home value
$408,700
$364,000 - $454,000
$2,280/mo
Zestimate® history
Loading...
Owner options
Explore your selling options
What's special
Step into this beautiful Colonial-style home located in the desirable Park Hills neighborhood, offering 3 spacious bedrooms, 2.5 baths, and an impressive 3,600 square feet of living space. The main level features a welcoming floor plan with hardwood floors and elegant crown molding throughout. A recently installed custom kitchen is a chef's delight, boasting a large island, stainless steel appliances, ample cabinetry, and a generous layout that seamlessly connects to the large gathering room, sunroom, and living room—perfect for entertaining or relaxing. Upstairs, you'll find three generously sized bedrooms, including a main suite with its own private bath. An unfinished walk-up third floor provides an exciting opportunity to create additional living space tailored to your needs, whether it be a home office, studio, or extra bedroom. The lower level offers a versatile game room, ideal for family fun or casual hangouts. Outdoors, the private, fenced backyard is a true retreat, complete with an above-ground pool and a sport court, making it perfect for summertime activities and outdoor entertaining. Don’t miss the chance to make this beautiful house your new home—schedule a visit today!
Zillow last checked: 8 hours ago
Listing updated: January 17, 2025 at 01:50pm
Listed by:
Jim Weiler 304-654-6444,
Fathom Realty LLC
Bought with:
Shelley Rowe
Old Colony Realtors Huntington
Source: HUNTMLS,MLS#: 179640
Facts & features
Interior
Bedrooms & bathrooms
- Bedrooms: 3
- Bathrooms: 4
- Full bathrooms: 2
- 1/2 bathrooms: 2
Bedroom
- Features: Private Bath
- Level: Second
- Area: 378
- Dimensions: 27 x 14
Bedroom 1
- Features: Ceiling Fan(s), Wood Floor
- Level: Second
- Area: 177.8
- Dimensions: 14 x 12.7
Bedroom 2
- Features: Ceiling Fan(s), Wood Floor
- Level: Second
- Area: 166.8
- Dimensions: 13.9 x 12
Bathroom 1
- Level: Second
Bathroom 2
- Level: Second
Dining room
- Level: First
Kitchen
- Features: Balcony/Deck, Dining Area, Formal Dining, Pantry, Wood Floor
- Level: First
- Area: 392
- Dimensions: 28 x 14
Living room
- Features: Fireplace, Wood Floor
- Level: First
- Area: 378
- Dimensions: 27 x 14
Heating
- Natural Gas
Cooling
- Central Air
Appliances
- Laundry: Washer/Dryer Connection
Features
- Flooring: See Remarks, Wood
- Windows: Insulated Windows
- Basement: Concrete,Interior Entry,Partial,Partially Finished
- Attic: Walk-up
- Has fireplace: Yes
- Fireplace features: Fireplace
Interior area
- Total structure area: 3,614
- Total interior livable area: 3,614 sqft
Property
Parking
- Total spaces: 3
- Parking features: 3+ Cars, Carport, Off Street, Parking Pad, On Street
- Has carport: Yes
- Has uncovered spaces: Yes
Features
- Levels: Two and a Half
- Stories: 2
- Patio & porch: Porch
- Exterior features: Other, Private Yard
- Has private pool: Yes
- Pool features: Above Ground
- Fencing: Wood
Lot
- Size: 0.31 Acres
- Features: Cul-De-Sac, Wooded
- Topography: Level,Sloping
Details
- Additional structures: Storage Shed/Out Building
- Parcel number: 0607007000910000
Construction
Type & style
- Home type: SingleFamily
- Property subtype: Single Family Residence
Materials
- Brick, See Remarks
Condition
- Year built: 1951
Utilities & green energy
- Sewer: Public Sewer
- Water: Public Water
Community & neighborhood
Location
- Region: Huntington
Other
Other facts
- Listing terms: Cash,Conventional,FHA,VA Loan
Price history
| Date | Event | Price |
|---|---|---|
| 1/17/2025 | Sold | $299,000-6.1%$83/sqft |
Source: | ||
| 12/31/2024 | Pending sale | $318,500$88/sqft |
Source: | ||
| 10/2/2024 | Price change | $318,500-4.9%$88/sqft |
Source: | ||
| 9/5/2024 | Listed for sale | $335,000+26.9%$93/sqft |
Source: | ||
| 6/17/2015 | Sold | $264,000-3.9%$73/sqft |
Source: Agent Provided Report a problem | ||
Public tax history
| Year | Property taxes | Tax assessment |
|---|---|---|
| 2025 | $2,829 +2.6% | $167,580 +2.6% |
| 2024 | $2,758 -4.5% | $163,260 -4.3% |
| 2023 | $2,889 +8.4% | $170,580 +9% |
Find assessor info on the county website
Neighborhood: 25701
Nearby schools
GreatSchools rating
- 7/10Southside Elementary SchoolGrades: PK-5Distance: 0.9 mi
- 6/10Huntington Middle SchoolGrades: 6-8Distance: 0.9 mi
- 2/10Huntington High SchoolGrades: 9-12Distance: 2.6 mi
Schools provided by the listing agent
- Elementary: Southside
- Middle: Huntington
- High: Huntington
Source: HUNTMLS. This data may not be complete. We recommend contacting the local school district to confirm school assignments for this home.
Get pre-qualified for a loan
At Zillow Home Loans, we can pre-qualify you in as little as 5 minutes with no impact to your credit score.An equal housing lender. NMLS #10287.

