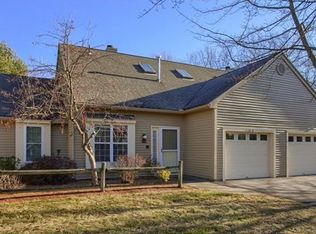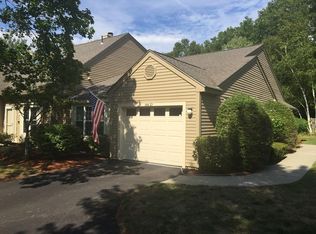The "Concord 1," award winning Ridgefield Condominium's desirable single-level END UNIT design with first floor master bedroom & two full baths! Unit has many ADA COMPLIANT features! Private side entry, spacious sun-filled living room/dining room area with wood burning fireplace, triple box window & access to backyard! Kitchen with loads of cabinets & granite countertops!! Shiny laminate flooring throughout the unit. King-sized Master Bedroom has it's own bathroom & walk in closet! Guest bedroom & guest bathroom. Attached garage. Just relax and enjoy! Condo fee includes Comcast Basic Expanded Cable & Internet, Master Insurance (interior & exterior), use of the pool, gym, clubhouse & more! Maximum of two pets allowed with approval of both abutters. Nothing to do but move in!! For Sunday Open Houses go to clubhouse near tennis courts first!
This property is off market, which means it's not currently listed for sale or rent on Zillow. This may be different from what's available on other websites or public sources.

