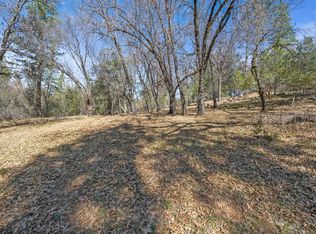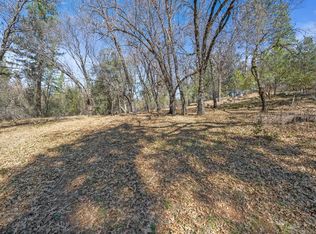Are you ready to get away from it all and enjoy a peaceful and relaxing oasis? If so, this ONE-LEVEL, ARTISTIC, PRIVATE retreat is calling your name! This home features lots of windows flooding the home with light & views, gourmet kitchen with granite counters, pantry closet that holds your second fridge, large laundry/mudroom with cabinets, two fireplaces, built-in wall of cabinets, concrete floors, master suite w/outside access, & plenty of space for entertaining w/two living areas, eat-in bar in kitchen & large dining area. Outside offers a FULLY FENCED property, 32x24 detached garage, 18x20 second garage that could be used as a SHOP, 18x34 carport currently used for RV storage, plumbed GENERAC generator, metal roof, potting shed, stable/barn, waterfall on back patio, garden area, seasonal creeks & more! Bring the animals! Bring the family! Close to Kirkwood for skiing/hiking/fishing and Shenandoah Wine Country known for their award-winning wines. Don't miss out on this quality & custom home!
This property is off market, which means it's not currently listed for sale or rent on Zillow. This may be different from what's available on other websites or public sources.


